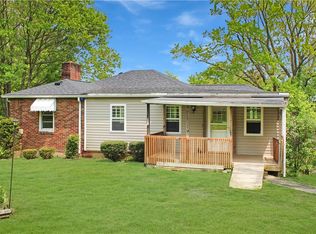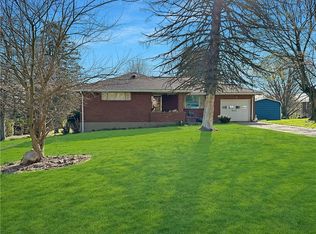Time to simplify your life & enjoy one level living in this picture-perfect brick ranch on over 1.3 acres of gorgeous grounds surrounded by mature trees! Hardwood floors have just been exposed! Many retro architectural features & nooks! Eat-In-Kitchen w all appliances recently remodeled! 3 Spacious bedrooms all w ample closets & a Full Bath! Imagine enjoying the Fall days on your breezeway looking out over the Deck & Park-Like yard! A full lower-level w a man door to the yard & also a garage door to make bringing in the tractor & garden tools easy breezy! 2 Car Attached Garage steps away from the main house makes carrying groceries an easy task w no stairs to carry all your bags! The Car Enthusiast will not believe their eyes when they see the oversized 3 car detached garage w high ceilings, electric & water...the perfect M Cave you may never see them again! Imagine having those family gatherings in this enormous yard...big enough for all of your Summer Reunion activities! Welcome Home!
This property is off market, which means it's not currently listed for sale or rent on Zillow. This may be different from what's available on other websites or public sources.


