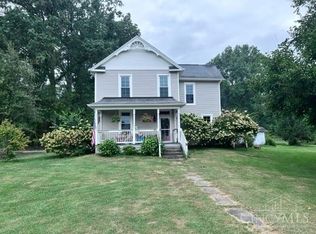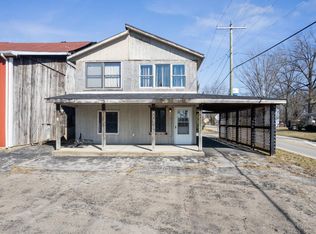Sold for $435,000
$435,000
4126 Half Acre Rd, Batavia, OH 45103
2beds
1,675sqft
Farm
Built in 1940
12.13 Acres Lot
$456,300 Zestimate®
$260/sqft
$1,653 Estimated rent
Home value
$456,300
Estimated sales range
Not available
$1,653/mo
Zestimate® history
Loading...
Owner options
Explore your selling options
What's special
Mini Farm with Endless Possibilities in Prime Location Near Mt. Orab & Batavia with Easy Access to St Rt 32 & I-275! 12-acre mini farm, offers a charming 2-bedroom home, rental or office & unlimited potential for future use! The property features public sewer & water, making it an excellent investment opportunity to subdivide. Located just minutes from East Fork State Park Equestrian Trailhead, this farm is horse-ready with a 60' x 72' horse barn featuring 11 stalls, additional 3 stall lean-to, Hay storage & multiple tool/tack rooms. Electric & water in barn and fenced pasture for grazing complete this Equestrian Paradise. Development potential with Dual road frontage on Half Acre Rd & Old St Rt 32 to subdivide for residential or commercial use. Situated in a rapidly growing area near major commercial & industrial developments, including the Purina plant. Unique Opportunity for a private farm, equestrian or landscaping business or development project.
Zillow last checked: 8 hours ago
Listing updated: June 12, 2025 at 07:07am
Listed by:
Jason J. Bowman 513-766-0647,
RE/MAX Alliance Realty 513-248-3660
Bought with:
Non Member
NonMember Firm
Source: Cincy MLS,MLS#: 1830892 Originating MLS: Cincinnati Area Multiple Listing Service
Originating MLS: Cincinnati Area Multiple Listing Service

Facts & features
Interior
Bedrooms & bathrooms
- Bedrooms: 2
- Bathrooms: 1
- Full bathrooms: 1
Primary bedroom
- Features: Wood Floor
- Level: Second
- Area: 294
- Dimensions: 21 x 14
Bedroom 2
- Level: Second
- Area: 140
- Dimensions: 10 x 14
Bedroom 3
- Area: 0
- Dimensions: 0 x 0
Bedroom 4
- Area: 0
- Dimensions: 0 x 0
Bedroom 5
- Area: 0
- Dimensions: 0 x 0
Primary bathroom
- Features: Shower, Tile Floor
Bathroom 1
- Features: Full
- Level: First
Dining room
- Level: First
- Area: 90
- Dimensions: 9 x 10
Family room
- Area: 0
- Dimensions: 0 x 0
Kitchen
- Features: Vinyl Floor, Wood Cabinets
- Area: 135
- Dimensions: 15 x 9
Living room
- Features: Wood Floor
- Area: 294
- Dimensions: 21 x 14
Office
- Level: First
- Area: 72
- Dimensions: 9 x 8
Heating
- Baseboard
Cooling
- Window Unit(s)
Appliances
- Included: Oven/Range, Refrigerator, Electric Water Heater
Features
- Natural Woodwork
- Windows: Aluminum Frames, Double Hung
- Basement: Crawl Space
Interior area
- Total structure area: 1,675
- Total interior livable area: 1,675 sqft
Property
Parking
- Total spaces: 1
- Parking features: Driveway
- Carport spaces: 1
- Has uncovered spaces: Yes
Features
- Stories: 1
- Patio & porch: Covered Deck/Patio, Porch
- Fencing: Wood
- Has view: Yes
- View description: Trees/Woods, Other
Lot
- Size: 12.13 Acres
- Features: 10 to 19 Acres
- Topography: Cleared,Level,Pasture
Details
- Additional structures: Horse Barn, Barn(s), Stable(s), Workshop
- Parcel number: 523508D020
- Zoning description: Residential,Agricultural
- Horses can be raised: Yes
- Horse amenities: Barn
Construction
Type & style
- Home type: SingleFamily
- Architectural style: Traditional
- Property subtype: Farm
Materials
- Aluminum Siding
- Foundation: Block, Stone
- Roof: Shingle
Condition
- New construction: No
- Year built: 1940
Utilities & green energy
- Electric: 220 Volts
- Gas: Propane
- Sewer: Public Sewer
- Water: Public
Community & neighborhood
Location
- Region: Batavia
HOA & financial
HOA
- Has HOA: No
Other
Other facts
- Listing terms: No Special Financing,Conventional
Price history
| Date | Event | Price |
|---|---|---|
| 5/28/2025 | Sold | $435,000-8.4%$260/sqft |
Source: | ||
| 4/18/2025 | Pending sale | $475,000$284/sqft |
Source: | ||
| 4/10/2025 | Price change | $475,000-13.6%$284/sqft |
Source: | ||
| 3/14/2025 | Price change | $550,000-8.2%$328/sqft |
Source: | ||
| 2/14/2025 | Listed for sale | $599,000-29.5%$358/sqft |
Source: | ||
Public tax history
Tax history is unavailable.
Neighborhood: 45103
Nearby schools
GreatSchools rating
- 7/10Williamsburg Elementary SchoolGrades: PK-5Distance: 2.1 mi
- 8/10Williamsburg High SchoolGrades: 6-12Distance: 2 mi
Get a cash offer in 3 minutes
Find out how much your home could sell for in as little as 3 minutes with a no-obligation cash offer.
Estimated market value
$456,300

