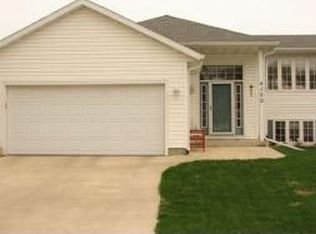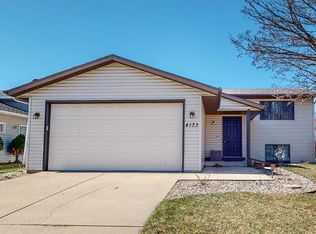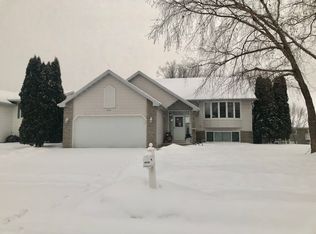Well cared for ranch home with 3 bedrooms and 2 baths. There are 6 panel doors on the main floor, private sheltered deck in the back with lower level deck! Newer 10 X 10 Storage shed in backyard, freshly painted interior and new Apoxy floor in garage! Enjoy coffee in the eat in kitchen area. Hardwood floors in living room and hall upstairs and wonderful lower level family room too!. Located on a cul-de-sac close to park, schools and shopping.
This property is off market, which means it's not currently listed for sale or rent on Zillow. This may be different from what's available on other websites or public sources.


