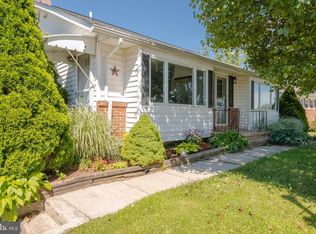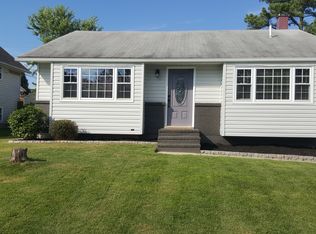Sold for $417,500
$417,500
4126 Glen Park Rd, Baltimore, MD 21236
3beds
1,844sqft
Single Family Residence
Built in 1960
7,735 Square Feet Lot
$428,700 Zestimate®
$226/sqft
$2,639 Estimated rent
Home value
$428,700
$407,000 - $450,000
$2,639/mo
Zestimate® history
Loading...
Owner options
Explore your selling options
What's special
OH WOW. This is what you'll say when you see this beautiful home. Updates and remodeled throughout, this roomy 3 bedroom home features the most beautiful kitchen, some replaced windows and doors, new roof in 2020, beautiful hardwoods have been refinished and re-stained with a contemporary look. All the appliances are high end and they stay!! Fantastic curb appeal too. There's a convenient and remodeled half bath at the family room. Plenty of off street parking with the paved driveway leading to the 2 car detached garage. Your new patio is right through the French doors from the dining room and steps away is a plush back lawn , shed and garage. This location is a 10 out of 10, with grocery store, drug store, popular restaurants, carry outs, banking, fitness and Royal Farms within a 2 minute drive or short walk. You will not find a better value in the market, than 4126 Glen Park Rd.
Zillow last checked: 8 hours ago
Listing updated: March 13, 2024 at 08:02am
Listed by:
Bob Hirsch 410-299-6837,
Century 21 Downtown
Bought with:
Marci Anderson, 5002881
Cummings & Co. Realtors
Source: Bright MLS,MLS#: MDBC2080744
Facts & features
Interior
Bedrooms & bathrooms
- Bedrooms: 3
- Bathrooms: 2
- Full bathrooms: 1
- 1/2 bathrooms: 1
Basement
- Area: 0
Heating
- Forced Air, Natural Gas
Cooling
- Central Air, Electric
Appliances
- Included: Cooktop, Exhaust Fan, Range Hood, Refrigerator, Washer, Dryer, Microwave, Gas Water Heater
Features
- Dining Area, Ceiling Fan(s), Crown Molding, Floor Plan - Traditional, Formal/Separate Dining Room, Kitchen - Gourmet
- Flooring: Hardwood, Luxury Vinyl, Wood
- Doors: Sliding Glass
- Windows: Double Pane Windows
- Basement: Exterior Entry,Rear Entrance,Improved,Walk-Out Access
- Has fireplace: No
Interior area
- Total structure area: 1,844
- Total interior livable area: 1,844 sqft
- Finished area above ground: 1,844
- Finished area below ground: 0
Property
Parking
- Total spaces: 2
- Parking features: Storage, Garage Faces Front, Garage Door Opener, Asphalt, Off Street, Detached
- Garage spaces: 2
- Has uncovered spaces: Yes
Accessibility
- Accessibility features: None
Features
- Levels: Multi/Split,Three and One Half
- Stories: 3
- Patio & porch: Patio
- Exterior features: Barbecue, Rain Gutters
- Pool features: None
- Fencing: Chain Link
Lot
- Size: 7,735 sqft
- Dimensions: 1.00 x
- Features: Landscaped
Details
- Additional structures: Above Grade, Below Grade
- Parcel number: 04111119073402
- Zoning: RES
- Special conditions: Standard
Construction
Type & style
- Home type: SingleFamily
- Property subtype: Single Family Residence
Materials
- Aluminum Siding
- Foundation: Other
- Roof: Architectural Shingle
Condition
- New construction: No
- Year built: 1960
Utilities & green energy
- Sewer: Public Sewer
- Water: Public
- Utilities for property: Cable Connected
Community & neighborhood
Location
- Region: Baltimore
- Subdivision: Perry Hall Estates
Other
Other facts
- Listing agreement: Exclusive Right To Sell
- Ownership: Fee Simple
Price history
| Date | Event | Price |
|---|---|---|
| 12/12/2023 | Sold | $417,500+8.4%$226/sqft |
Source: | ||
| 12/1/2023 | Pending sale | $385,000$209/sqft |
Source: | ||
| 10/29/2023 | Listing removed | -- |
Source: | ||
| 10/27/2023 | Listed for sale | $385,000+57.1%$209/sqft |
Source: | ||
| 1/11/2010 | Sold | $245,000$133/sqft |
Source: Public Record Report a problem | ||
Public tax history
| Year | Property taxes | Tax assessment |
|---|---|---|
| 2025 | $4,285 +27.4% | $295,300 +6.4% |
| 2024 | $3,363 +6.9% | $277,500 +6.9% |
| 2023 | $3,148 +4.2% | $259,700 |
Find assessor info on the county website
Neighborhood: 21236
Nearby schools
GreatSchools rating
- 6/10Gunpowder Elementary SchoolGrades: K-5Distance: 0.3 mi
- 5/10Perry Hall Middle SchoolGrades: 6-8Distance: 1.4 mi
- 5/10Perry Hall High SchoolGrades: 9-12Distance: 1.6 mi
Schools provided by the listing agent
- District: Baltimore County Public Schools
Source: Bright MLS. This data may not be complete. We recommend contacting the local school district to confirm school assignments for this home.
Get a cash offer in 3 minutes
Find out how much your home could sell for in as little as 3 minutes with a no-obligation cash offer.
Estimated market value$428,700
Get a cash offer in 3 minutes
Find out how much your home could sell for in as little as 3 minutes with a no-obligation cash offer.
Estimated market value
$428,700

