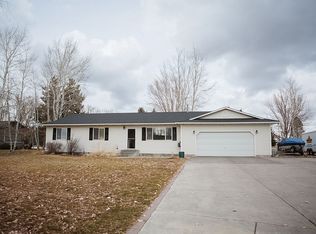Sold
Price Unknown
4126 E 140 N, Rigby, ID 83442
5beds
2,016sqft
SingleFamily
Built in 1979
1 Acres Lot
$392,500 Zestimate®
$--/sqft
$1,753 Estimated rent
Home value
$392,500
$373,000 - $412,000
$1,753/mo
Zestimate® history
Loading...
Owner options
Explore your selling options
What's special
Welcome to 4126 E 140 N, in Rigby, just outside of town. Don't let the blanket of snow steer your vision, this home sits on a beautiful acre of matured landscaping that will keep you shaded all summer long! Inside you will find custom wood working, from the kitchen floors to the doors. The basement had a complete overhaul with new tile flooring, complimented with a pellet stove to keep you warm all winter long. Even more, a mud room fit for the whole family. No fuss sprinkler system to keep your grass green all summer. Plus, feel comfortable with a security system designed to keep the entire family safe! Come see what this home has to offer! Call for a showing today
Facts & features
Interior
Bedrooms & bathrooms
- Bedrooms: 5
- Bathrooms: 2
- Full bathrooms: 2
Heating
- Baseboard, Stove, Electric, Wood / Pellet
Cooling
- Wall
Appliances
- Included: Dishwasher, Microwave, Range / Oven, Refrigerator
- Laundry: Basement
Features
- Ceiling Fan(s), Tile Floors, Garage Door Opener(s), Hardwood Floors, Security System, New Floor Coverings-Partial
- Flooring: Tile, Carpet, Hardwood
- Basement: Partially finished
- Has fireplace: Yes
Interior area
- Total interior livable area: 2,016 sqft
Property
Parking
- Parking features: Garage - Attached
Lot
- Size: 1 Acres
Details
- Parcel number: RP004600020120
Construction
Type & style
- Home type: SingleFamily
Materials
- Roof: Composition
Condition
- Year built: 1979
Utilities & green energy
- Sewer: Private Septic
Community & neighborhood
Location
- Region: Rigby
Other
Other facts
- Garage # Stalls/Type: 2 Stalls
- Other Rooms: Main Floor Family Room, Mud Room
- Construction/Status: Frame, Existing
- Style: 1 Story
- Roof: Composition
- Interior Features: Ceiling Fan(s), Tile Floors, Garage Door Opener(s), Hardwood Floors, Security System, New Floor Coverings-Partial
- Basement: Finished
- Appliances Included: Microwave, Range/Oven-Electric, Water Heater-Electric, Dishwasher, Refrigerator, Range/Hood Vented
- Fireplace: 1, Pellet
- Exterior Features: Shed
- Heat Source/Type: Baseboard, Other-See Remarks
- Landscaping: Established Lawn, Established Trees, Garden Area, Sprinkler-Manual
- Sewer: Private Septic
- Topography/Setting: Rural
- Property Status: Active
- Laundry: Basement
- Provider/Other Info: Rocky Mountain Power
- Exterior-Primary: Lap Siding
- Air Conditioning: Window/Wall Freon
- Foundation: Concrete Perimeter
- Water: Community Well (5+)
- Legal Description: Lot 12 Block 2 Jenco Acres
Price history
| Date | Event | Price |
|---|---|---|
| 9/19/2023 | Sold | -- |
Source: Agent Provided Report a problem | ||
| 8/23/2023 | Price change | $370,000-1.3%$184/sqft |
Source: | ||
| 7/29/2023 | Price change | $375,000-2.6%$186/sqft |
Source: | ||
| 7/18/2023 | Listed for sale | $385,000+11.6%$191/sqft |
Source: | ||
| 11/18/2021 | Sold | -- |
Source: Agent Provided Report a problem | ||
Public tax history
| Year | Property taxes | Tax assessment |
|---|---|---|
| 2024 | $988 -9.9% | $343,738 -3.1% |
| 2023 | $1,097 -15.7% | $354,832 +12% |
| 2022 | $1,301 +21% | $316,764 +46.4% |
Find assessor info on the county website
Neighborhood: 83442
Nearby schools
GreatSchools rating
- 7/10South Fork Elementary SchoolGrades: PK-5Distance: 1.9 mi
- 8/10Rigby Middle SchoolGrades: 6-8Distance: 3.3 mi
- 5/10Rigby Senior High SchoolGrades: 9-12Distance: 3.2 mi
Schools provided by the listing agent
- Elementary: SOUTH FORK
- Middle: RIGBY 251JH
- High: RIGBY 251HS
Source: The MLS. This data may not be complete. We recommend contacting the local school district to confirm school assignments for this home.
