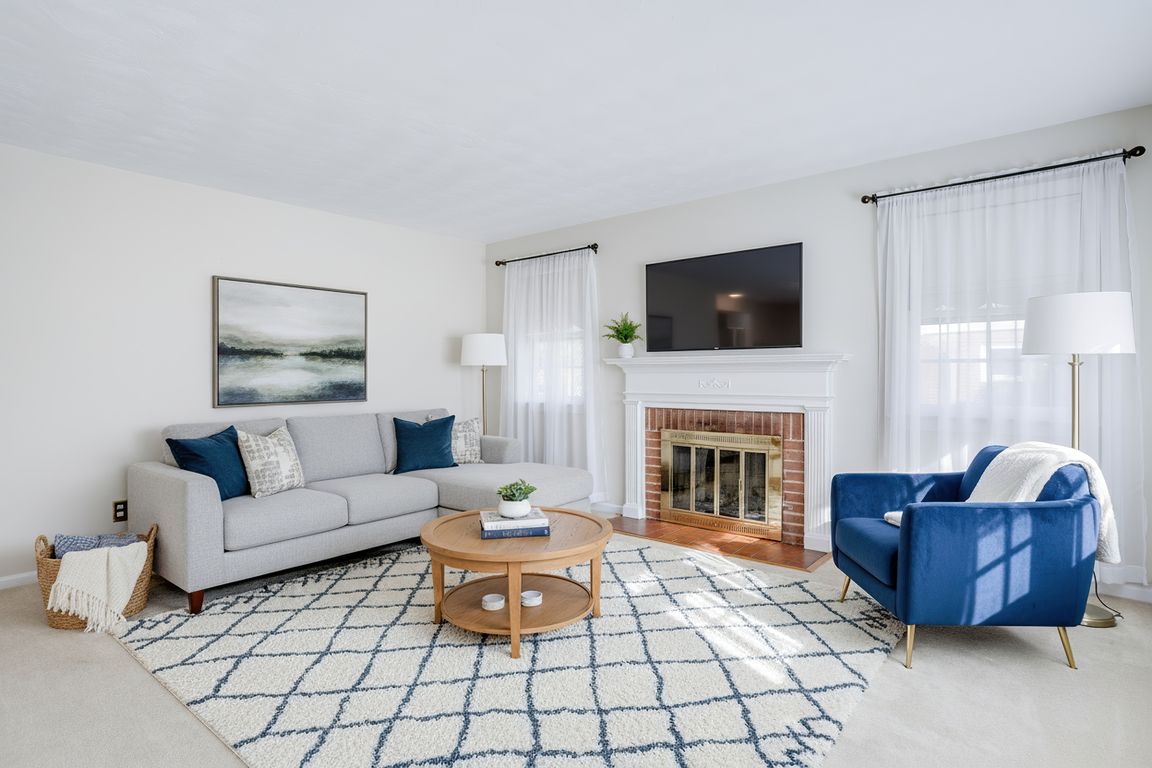
Under contract
$689,900
3beds
1,948sqft
4126 Berritt St, Fairfax, VA 22030
3beds
1,948sqft
Single family residence
Built in 1955
10,788 sqft
3 Open parking spaces
$354 price/sqft
What's special
Stylish barOpen welcoming layoutSpacious semi private backyardGenerously sized bedroomsBeautiful hardwood floorsDedicated office space
Exciting Opportunity in the Heart of Fairfax! Don’t miss your chance to own this charming 2-level rancher, ideally located just minutes from I-66, Fair Oaks Mall (10-minute drive), and local shops and convenience stores (only 3 minutes away)! This home is bursting with potential and offers the perfect blend of comfort, ...
- 20 days |
- 3,202 |
- 130 |
Likely to sell faster than
Source: Bright MLS,MLS#: VAFC2007072
Travel times
Living Room
Dining Room
Kitchen
Family Room
Bedroom
Bedroom
Bathroom
Bathroom
Laundry Room (Unfinished)
Zillow last checked: 7 hours ago
Listing updated: October 02, 2025 at 04:02am
Listed by:
Dina Braun 704-776-3540,
eXp Realty LLC
Source: Bright MLS,MLS#: VAFC2007072
Facts & features
Interior
Bedrooms & bathrooms
- Bedrooms: 3
- Bathrooms: 2
- Full bathrooms: 2
- Main level bathrooms: 1
- Main level bedrooms: 3
Rooms
- Room types: Living Room, Dining Room, Bedroom 2, Bedroom 3, Kitchen, Family Room, Bedroom 1, Laundry, Storage Room, Full Bath
Bedroom 1
- Level: Main
- Area: 88 Square Feet
- Dimensions: 11 x 8
Bedroom 2
- Level: Main
- Area: 168 Square Feet
- Dimensions: 14 x 12
Bedroom 3
- Level: Main
Dining room
- Level: Main
- Area: 88 Square Feet
- Dimensions: 11 x 8
Family room
- Level: Lower
- Area: 450 Square Feet
- Dimensions: 25 x 18
Other
- Level: Main
Other
- Level: Lower
Kitchen
- Level: Main
- Area: 100 Square Feet
- Dimensions: 10 x 10
Laundry
- Level: Lower
- Area: 400 Square Feet
- Dimensions: 25 x 16
Living room
- Level: Main
- Area: 224 Square Feet
- Dimensions: 16 x 14
Storage room
- Level: Lower
Heating
- Forced Air, Natural Gas
Cooling
- Central Air, Electric
Appliances
- Included: Microwave, Dryer, Washer, Dishwasher, Disposal, Refrigerator, Cooktop, Gas Water Heater
- Laundry: Laundry Room
Features
- Flooring: Carpet, Hardwood
- Basement: Full,Walk-Out Access
- Number of fireplaces: 1
- Fireplace features: Screen
Interior area
- Total structure area: 2,268
- Total interior livable area: 1,948 sqft
- Finished area above ground: 1,134
- Finished area below ground: 814
Video & virtual tour
Property
Parking
- Total spaces: 3
- Parking features: Concrete, Driveway
- Uncovered spaces: 3
Accessibility
- Accessibility features: None
Features
- Levels: Two
- Stories: 2
- Pool features: None
Lot
- Size: 10,788 Square Feet
Details
- Additional structures: Above Grade, Below Grade
- Parcel number: 57 4 11 02 023
- Zoning: RH
- Special conditions: Standard
Construction
Type & style
- Home type: SingleFamily
- Architectural style: Ranch/Rambler
- Property subtype: Single Family Residence
Materials
- Masonry
- Foundation: Other
- Roof: Architectural Shingle
Condition
- New construction: No
- Year built: 1955
Utilities & green energy
- Sewer: Public Sewer
- Water: Public
Community & HOA
Community
- Subdivision: Green Acres
HOA
- Has HOA: No
Location
- Region: Fairfax
Financial & listing details
- Price per square foot: $354/sqft
- Tax assessed value: $615,500
- Annual tax amount: $6,493
- Date on market: 9/18/2025
- Listing agreement: Exclusive Right To Sell
- Listing terms: Cash,Conventional
- Inclusions: Bar In Basement And Built In Desk. Storage Closet In Utility Room And Bench. All Items In House Stay
- Ownership: Fee Simple