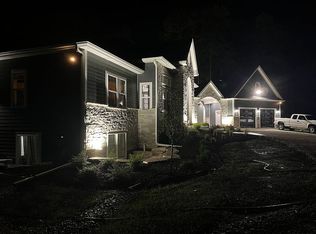Closed
$620,000
4126 7th STREET, Kenosha, WI 53144
2beds
4,300sqft
Single Family Residence
Built in 1965
3.17 Acres Lot
$651,700 Zestimate®
$144/sqft
$3,483 Estimated rent
Home value
$651,700
$567,000 - $749,000
$3,483/mo
Zestimate® history
Loading...
Owner options
Explore your selling options
What's special
PRIZED PROPERTY to hit the market!Nestled into a 3 + acre wooded lot, this long driveway transports you into a beautiful pocket of Somers. This gem maintains an ''upnorth'' cabin feel with modern updates and amenities. Boasting over 4200 sq feet of spacious main level living, a two-way fireplace fully restored, stunning balcony wrap-around deck for morning coffee or evening cocktails, billiard room and kitchen remodel this property is the quintessential space for retreating. New roof. Restored floors. Master suite with spacious bath and storage closets. Lower level converted into a vibrant living space with separate entrance. Internationally imported doors add antiquity and oversized windows for beautiful light and surrounding views. Established hardwoods.
Zillow last checked: 8 hours ago
Listing updated: November 01, 2024 at 10:26am
Listed by:
Lindsay Knapp office@newportelite.com,
RE/MAX Newport
Bought with:
Deandrae A Woods Sr
Source: WIREX MLS,MLS#: 1880783 Originating MLS: Metro MLS
Originating MLS: Metro MLS
Facts & features
Interior
Bedrooms & bathrooms
- Bedrooms: 2
- Bathrooms: 3
- Full bathrooms: 3
- Main level bedrooms: 2
Primary bedroom
- Level: Main
- Area: 460
- Dimensions: 20 x 23
Bedroom 2
- Level: Main
- Area: 192
- Dimensions: 16 x 12
Bedroom 3
- Level: Lower
- Area: 140
- Dimensions: 14 x 10
Bathroom
- Features: Tub Only, Dual Entry Off Master Bedroom, Master Bedroom Bath: Walk-In Shower, Master Bedroom Bath, Shower Over Tub, Shower Stall
Dining room
- Level: Main
- Area: 168
- Dimensions: 14 x 12
Family room
- Level: Main
- Area: 462
- Dimensions: 22 x 21
Kitchen
- Level: Main
- Area: 160
- Dimensions: 16 x 10
Living room
- Level: Main
- Area: 196
- Dimensions: 14 x 14
Office
- Level: Main
Heating
- Natural Gas, Wood/Coal, Forced Air
Cooling
- Central Air
Appliances
- Included: Dishwasher, Disposal, Dryer, Microwave, Oven, Range, Refrigerator, Washer
Features
- High Speed Internet, Walk-In Closet(s)
- Flooring: Wood or Sim.Wood Floors
- Basement: Finished,Partial,Walk-Out Access
Interior area
- Total structure area: 4,300
- Total interior livable area: 4,300 sqft
Property
Parking
- Total spaces: 2
- Parking features: Garage Door Opener, Heated Garage, Detached, 2 Car, 1 Space
- Garage spaces: 2
Features
- Levels: Two,Bi-Level
- Stories: 2
- Patio & porch: Deck
Lot
- Size: 3.17 Acres
- Features: Wooded
Details
- Additional structures: Garden Shed
- Parcel number: 8242220240330
- Zoning: Res
- Special conditions: Arms Length
Construction
Type & style
- Home type: SingleFamily
- Architectural style: Ranch
- Property subtype: Single Family Residence
Materials
- Stone, Brick/Stone, Wood Siding
Condition
- 21+ Years
- New construction: No
- Year built: 1965
Utilities & green energy
- Sewer: Septic Tank
- Water: Well
Community & neighborhood
Location
- Region: Kenosha
- Municipality: Somers
Price history
| Date | Event | Price |
|---|---|---|
| 11/1/2024 | Sold | $620,000-11.3%$144/sqft |
Source: | ||
| 9/13/2024 | Pending sale | $699,000$163/sqft |
Source: | ||
| 8/3/2024 | Price change | $699,000-4.2%$163/sqft |
Source: | ||
| 6/24/2024 | Listed for sale | $730,000+81.6%$170/sqft |
Source: | ||
| 8/18/2020 | Sold | $402,000-9.2%$93/sqft |
Source: Public Record | ||
Public tax history
| Year | Property taxes | Tax assessment |
|---|---|---|
| 2024 | $6,677 +3.3% | $571,800 +42.3% |
| 2023 | $6,461 -3% | $401,700 |
| 2022 | $6,659 -5.7% | $401,700 |
Find assessor info on the county website
Neighborhood: 53144
Nearby schools
GreatSchools rating
- 6/10Bose Elementary SchoolGrades: PK-5Distance: 2.1 mi
- 3/10Bullen Middle SchoolGrades: 6-8Distance: 2.9 mi
- 3/10Bradford High SchoolGrades: 9-12Distance: 3.3 mi
Schools provided by the listing agent
- Elementary: Somers
- Middle: Bullen
- High: Bradford
- District: Kenosha
Source: WIREX MLS. This data may not be complete. We recommend contacting the local school district to confirm school assignments for this home.

Get pre-qualified for a loan
At Zillow Home Loans, we can pre-qualify you in as little as 5 minutes with no impact to your credit score.An equal housing lender. NMLS #10287.
Sell for more on Zillow
Get a free Zillow Showcase℠ listing and you could sell for .
$651,700
2% more+ $13,034
With Zillow Showcase(estimated)
$664,734