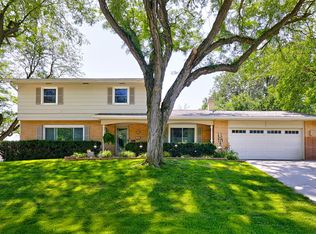Sold for $249,000
$249,000
4126 27th St, Des Moines, IA 50310
4beds
1,470sqft
Single Family Residence
Built in 1964
8,755.56 Square Feet Lot
$258,200 Zestimate®
$169/sqft
$1,705 Estimated rent
Home value
$258,200
Estimated sales range
Not available
$1,705/mo
Zestimate® history
Loading...
Owner options
Explore your selling options
What's special
All this home is missing is the white picket fence! Welcome home to the American dream. This well-maintained four bedroom home has something for everyone! Located in one of the best kept secrets in Des Moines. A beautiful, quiet, and relaxing neighbor filled with mature trees and wildlife. Home has newer siding and roof! Through the front door, find a timeless foyer that leads into your bright and spacious living room. The dining room is large enough for even the biggest family and friends gatherings, or. relax, the large glass slider provides a perfect view to watch the humming birds feed. Step out onto your large two-tiered deck with a pergola. That over looks your fully fenced backyard with a shed. The backyard is limited only by your imagination. Back inside you can't miss the heart of the home. The kitchen, and this one is fit for any level chef any time of the day or night. Kitchen has tons of extra storage including additional countertop and cabinet space. A favorite of the home is the view from the window above the sink that overlooks the backyard. Also on the main level is a charming half bathroom. Upstairs, you will find three ample-sized bedrooms, and a proper primary bedroom with plenty of closet space. Complete with a tidy full bathroom. Hardwood floors run throughout entire home. Basement has ton of potential for additional living space or non conforming fifth bedroom. Last but not least, the oversized attached two car garage. Set up a showing today!
Zillow last checked: 8 hours ago
Listing updated: July 19, 2024 at 11:05am
Listed by:
Tanner Setka (515)554-4744,
RE/MAX Concepts
Bought with:
Madi Andersen
NextHome Your Way
Source: DMMLS,MLS#: 696558 Originating MLS: Des Moines Area Association of REALTORS
Originating MLS: Des Moines Area Association of REALTORS
Facts & features
Interior
Bedrooms & bathrooms
- Bedrooms: 4
- Bathrooms: 2
- Full bathrooms: 1
- 1/2 bathrooms: 1
Heating
- Forced Air, Gas, Natural Gas
Cooling
- Central Air
Appliances
- Included: Dryer, Dishwasher, Microwave, Refrigerator, See Remarks, Stove, Washer
Features
- Separate/Formal Dining Room, Eat-in Kitchen
- Flooring: Carpet, Hardwood, Laminate, Tile
- Basement: Partially Finished
Interior area
- Total structure area: 1,470
- Total interior livable area: 1,470 sqft
- Finished area below ground: 320
Property
Parking
- Total spaces: 2
- Parking features: Attached, Garage, Two Car Garage
- Attached garage spaces: 2
Features
- Levels: Two
- Stories: 2
- Patio & porch: Deck, Open, Patio
- Exterior features: Deck, Fully Fenced, Patio, Storage
- Fencing: Chain Link,Full
Lot
- Size: 8,755 sqft
- Dimensions: 71 x 124
- Features: Rectangular Lot
Details
- Additional structures: Storage
- Parcel number: 08004162051000
- Zoning: R-1
Construction
Type & style
- Home type: SingleFamily
- Architectural style: Two Story
- Property subtype: Single Family Residence
Materials
- Vinyl Siding
- Foundation: Poured
- Roof: Asphalt,Shingle
Condition
- Year built: 1964
Utilities & green energy
- Sewer: Public Sewer
- Water: Public
Community & neighborhood
Security
- Security features: Smoke Detector(s)
Location
- Region: Des Moines
Other
Other facts
- Listing terms: Cash,Conventional,FHA,VA Loan
- Road surface type: Concrete
Price history
| Date | Event | Price |
|---|---|---|
| 7/19/2024 | Sold | $249,000-0.4%$169/sqft |
Source: | ||
| 6/27/2024 | Pending sale | $249,900$170/sqft |
Source: | ||
| 6/3/2024 | Listed for sale | $249,900$170/sqft |
Source: | ||
Public tax history
| Year | Property taxes | Tax assessment |
|---|---|---|
| 2024 | $4,516 +0.2% | $240,000 |
| 2023 | $4,506 +0.8% | $240,000 +19.9% |
| 2022 | $4,470 -0.7% | $200,100 |
Find assessor info on the county website
Neighborhood: Lower Beaver
Nearby schools
GreatSchools rating
- 4/10Samuelson Elementary SchoolGrades: K-5Distance: 0.9 mi
- 3/10Meredith Middle SchoolGrades: 6-8Distance: 1.5 mi
- 2/10Hoover High SchoolGrades: 9-12Distance: 1.4 mi
Schools provided by the listing agent
- District: Des Moines Independent
Source: DMMLS. This data may not be complete. We recommend contacting the local school district to confirm school assignments for this home.
Get pre-qualified for a loan
At Zillow Home Loans, we can pre-qualify you in as little as 5 minutes with no impact to your credit score.An equal housing lender. NMLS #10287.
Sell for more on Zillow
Get a Zillow Showcase℠ listing at no additional cost and you could sell for .
$258,200
2% more+$5,164
With Zillow Showcase(estimated)$263,364
