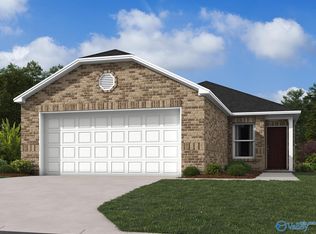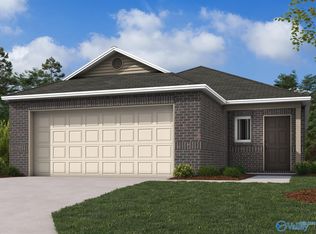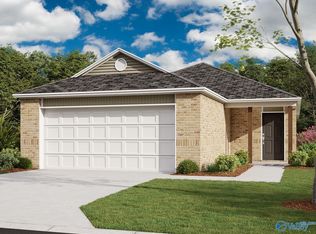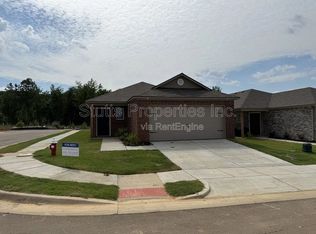Sold for $273,900
Zestimate®
$273,900
4125 White Riv, Decatur, AL 35603
4beds
2,065sqft
Single Family Residence
Built in ----
-- sqft lot
$273,900 Zestimate®
$133/sqft
$1,846 Estimated rent
Home value
$273,900
Estimated sales range
Not available
$1,846/mo
Zestimate® history
Loading...
Owner options
Explore your selling options
What's special
The beautiful Chelsey plan is rich with curb appeal with its cozy covered porch and front yard landscaping. This two-story home features 4 bedrooms, 2.5 bathrooms, a loft, and a large family room. The kitchen is fully equipped with energy-efficient appliances, generous counterspace, pantry, and island. All bedrooms are located upstairs, including the master suite, which includes a walk-in closet. Learn more about this home today!
Zillow last checked: 8 hours ago
Listing updated: October 31, 2025 at 07:29am
Listed by:
Stanford Stephens 256-860-8295,
Lennar Homes Coastal Realty
Bought with:
, 106585-1
High Point Realty LLC
Source: ValleyMLS,MLS#: 21882428
Facts & features
Interior
Bedrooms & bathrooms
- Bedrooms: 4
- Bathrooms: 3
- Full bathrooms: 2
- 1/2 bathrooms: 1
Primary bedroom
- Features: Ceiling Fan(s), Carpet, Smooth Ceiling, Walk-In Closet(s)
- Level: Second
- Area: 192
- Dimensions: 12 x 16
Bedroom 2
- Level: Second
- Area: 140
- Dimensions: 10 x 14
Bedroom 3
- Level: Second
- Area: 144
- Dimensions: 12 x 12
Bedroom 4
- Level: Second
- Area: 132
- Dimensions: 11 x 12
Kitchen
- Features: 9’ Ceiling, Kitchen Island, Pantry, Recessed Lighting, Smooth Ceiling, LVP
- Level: First
- Area: 80
- Dimensions: 10 x 8
Living room
- Features: 9’ Ceiling, Ceiling Fan(s), LVP
- Level: First
- Area: 400
- Dimensions: 20 x 20
Loft
- Level: Second
- Area: 104
- Dimensions: 13 x 8
Heating
- Central 1
Cooling
- Central 1
Appliances
- Included: Range, Dishwasher, Microwave, Disposal, Electric Water Heater
Features
- Has basement: No
- Has fireplace: No
- Fireplace features: None
Interior area
- Total interior livable area: 2,065 sqft
Property
Parking
- Parking features: Garage-Two Car, Garage-Attached, Garage Faces Front, Driveway-Concrete
Features
- Levels: Two
- Stories: 2
- Patio & porch: Front Porch, Patio
- Exterior features: Sidewalk
Details
- Parcel number: 20250000000000042
Construction
Type & style
- Home type: SingleFamily
- Property subtype: Single Family Residence
Materials
- Foundation: Slab
Condition
- New Construction
- New construction: Yes
Details
- Builder name: RAUSCH COLEMAN HOMES
Utilities & green energy
- Sewer: Public Sewer
- Water: Public
Community & neighborhood
Location
- Region: Decatur
- Subdivision: Kenzie Meadows
HOA & financial
HOA
- Has HOA: Yes
- HOA fee: $175 annually
- Association name: Associa Mckay
Price history
| Date | Event | Price |
|---|---|---|
| 10/30/2025 | Sold | $273,900-0.7%$133/sqft |
Source: | ||
| 10/2/2025 | Pending sale | $275,960+7.2%$134/sqft |
Source: | ||
| 9/24/2025 | Price change | $257,340-6.7%$125/sqft |
Source: | ||
| 9/20/2025 | Price change | $275,960+2.2%$134/sqft |
Source: | ||
| 5/3/2025 | Pending sale | $270,110$131/sqft |
Source: | ||
Public tax history
Tax history is unavailable.
Neighborhood: 35603
Nearby schools
GreatSchools rating
- 3/10Frances Nungester Elementary SchoolGrades: PK-5Distance: 1.6 mi
- 4/10Decatur Middle SchoolGrades: 6-8Distance: 4.7 mi
- 5/10Decatur High SchoolGrades: 9-12Distance: 4.7 mi
Schools provided by the listing agent
- Elementary: Frances Nungester
- Middle: Decatur Middle School
- High: Decatur High
Source: ValleyMLS. This data may not be complete. We recommend contacting the local school district to confirm school assignments for this home.

Get pre-qualified for a loan
At Zillow Home Loans, we can pre-qualify you in as little as 5 minutes with no impact to your credit score.An equal housing lender. NMLS #10287.



