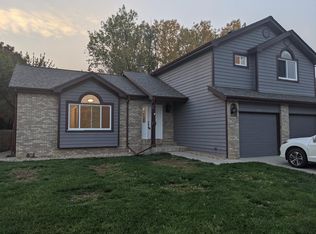Sold for $605,000 on 02/07/23
$605,000
4125 Suncrest Dr, Fort Collins, CO 80525
4beds
2,770sqft
Residential-Detached, Residential
Built in 1989
7,000 Square Feet Lot
$617,400 Zestimate®
$218/sqft
$2,792 Estimated rent
Home value
$617,400
$587,000 - $648,000
$2,792/mo
Zestimate® history
Loading...
Owner options
Explore your selling options
What's special
Spacious, has character, tons of natural light, and a great location! First you walk into a large living area with vaulted ceilings and large dining area which makes this home perfect for gatherings and entertaining. The kitchen features updated cabinets, granite countertops, eat-in area, tons of windows and a door to the patio and fenced in yard with raised garden beds. A couple of steps down you'll be at another large living area with a fireplace and built-in shelving. All bedrooms are on the upper floor with some separation to the large primary bedroom. The primary bedroom features a large 5-piece bathroom with an awesome walk-in closet. The basement is unfinished and has a rough-in for future finishes. Walkable to Linton Elementary school next to English Ranch Park (combined three playgrounds). Short walk to Target, Walgreens, and lots of restaurants. Easy bike access to all of Fort Collins via Power Trail. Quiet street in a welcoming neighborhood. Many updates and upgrades in the kitchen and bathrooms, newer roof, newer HVAC
Zillow last checked: 8 hours ago
Listing updated: August 01, 2024 at 10:07pm
Listed by:
Meagan Griesel 970-663-0700,
Group Loveland
Bought with:
Audrey Lavender
Grey Rock Realty
Source: IRES,MLS#: 980188
Facts & features
Interior
Bedrooms & bathrooms
- Bedrooms: 4
- Bathrooms: 3
- Full bathrooms: 2
- 1/2 bathrooms: 1
Primary bedroom
- Area: 168
- Dimensions: 12 x 14
Bedroom 2
- Area: 143
- Dimensions: 13 x 11
Bedroom 3
- Area: 120
- Dimensions: 10 x 12
Bedroom 4
- Area: 108
- Dimensions: 9 x 12
Dining room
- Area: 280
- Dimensions: 20 x 14
Family room
- Area: 195
- Dimensions: 13 x 15
Kitchen
- Area: 273
- Dimensions: 13 x 21
Living room
- Area: 144
- Dimensions: 12 x 12
Heating
- Forced Air
Cooling
- Central Air, Ceiling Fan(s), Whole House Fan
Appliances
- Included: Electric Range/Oven, Dishwasher, Refrigerator, Washer, Dryer, Microwave
Features
- High Speed Internet, Eat-in Kitchen, Separate Dining Room, Cathedral/Vaulted Ceilings, Walk-In Closet(s), Walk-in Closet
- Windows: Window Coverings
- Basement: Partial,Unfinished
- Has fireplace: Yes
- Fireplace features: Gas, Living Room
Interior area
- Total structure area: 2,770
- Total interior livable area: 2,770 sqft
- Finished area above ground: 2,080
- Finished area below ground: 690
Property
Parking
- Total spaces: 2
- Parking features: Garage - Attached
- Attached garage spaces: 2
- Details: Garage Type: Attached
Features
- Levels: Four-Level
- Stories: 4
- Patio & porch: Patio
- Has spa: Yes
- Spa features: Bath
- Fencing: Fenced,Wood
Lot
- Size: 7,000 sqft
- Features: Lawn Sprinkler System
Details
- Parcel number: R1263242
- Zoning: RES
- Special conditions: Private Owner
Construction
Type & style
- Home type: SingleFamily
- Architectural style: Contemporary/Modern
- Property subtype: Residential-Detached, Residential
Materials
- Wood/Frame
- Roof: Composition
Condition
- Not New, Previously Owned
- New construction: No
- Year built: 1989
Utilities & green energy
- Gas: Natural Gas, Xcel Energy
- Water: City Water, City of FTC
- Utilities for property: Natural Gas Available, Cable Available
Community & neighborhood
Location
- Region: Fort Collins
- Subdivision: Sunstone Village
Other
Other facts
- Listing terms: Cash,Conventional,FHA,VA Loan,1031 Exchange
Price history
| Date | Event | Price |
|---|---|---|
| 2/7/2023 | Sold | $605,000+0.8%$218/sqft |
Source: | ||
| 1/5/2023 | Listed for sale | $600,000-7.7%$217/sqft |
Source: | ||
| 5/31/2022 | Sold | $650,000+15%$235/sqft |
Source: | ||
| 4/7/2022 | Listed for sale | $565,000+125.1%$204/sqft |
Source: | ||
| 12/15/2010 | Sold | $251,000-2.7%$91/sqft |
Source: Public Record | ||
Public tax history
| Year | Property taxes | Tax assessment |
|---|---|---|
| 2024 | $3,376 +26.7% | $40,669 -1% |
| 2023 | $2,665 -1% | $41,063 +45.5% |
| 2022 | $2,693 +3.3% | $28,224 -2.8% |
Find assessor info on the county website
Neighborhood: Foxstone
Nearby schools
GreatSchools rating
- 6/10Linton Elementary SchoolGrades: PK-5Distance: 0.3 mi
- 6/10Boltz Middle SchoolGrades: 6-8Distance: 1.6 mi
- 8/10Fort Collins High SchoolGrades: 9-12Distance: 0.7 mi
Schools provided by the listing agent
- Elementary: Linton
- Middle: Boltz
- High: Ft Collins
Source: IRES. This data may not be complete. We recommend contacting the local school district to confirm school assignments for this home.
Get a cash offer in 3 minutes
Find out how much your home could sell for in as little as 3 minutes with a no-obligation cash offer.
Estimated market value
$617,400
Get a cash offer in 3 minutes
Find out how much your home could sell for in as little as 3 minutes with a no-obligation cash offer.
Estimated market value
$617,400
