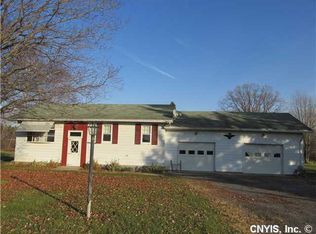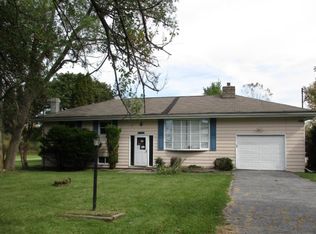Closed
$205,000
4125 State Route 96a, Geneva, NY 14456
3beds
1,456sqft
Single Family Residence
Built in 1963
1.1 Acres Lot
$206,800 Zestimate®
$141/sqft
$1,833 Estimated rent
Home value
$206,800
Estimated sales range
Not available
$1,833/mo
Zestimate® history
Loading...
Owner options
Explore your selling options
What's special
NEW TO THE MARKET! Lovingly maintained inside and out, this fabulous home sits on 1.1 acres.
The Living Room is filled with natural light and flows into the updated Kitchen with cherry cabinets, plenty of counter space, double oven and SS appliances. The 3 spacious Bedrooms have recessed lighting, 1 with a custom textured wall & closet, another with a cozy electric fireplace. Refinished hardwood floors throughout! The basement has a large, finished room for entertaining. Breezy screened in porch overlooks a huge backyard with patio, firepit, playground, fruit trees and shed. The bordering property is forever wild green space. Large 2+ Car Garage has workshop and tons of storage space. Updates include new Metal Roof, Windows, Gutters, Bathroom, Mini Split heating/AC. Public Water is coming soon. Double wide driveway with parking area. Minutes to Seneca Lake, State Parks, Shopping, Restaurants & Schools. Playset with slide and birdhouse do not convey. Negotiations begin Wednesday, June 25th at noon.
Zillow last checked: 8 hours ago
Listing updated: September 08, 2025 at 06:28am
Listed by:
Karen A Joseph 585-396-5211,
Howard Hanna,
Pamela E Castronova 585-398-2140,
Howard Hanna
Bought with:
Deborah M. Nepa, 40NE0944450
Century 21 Steve Davoli RE
Source: NYSAMLSs,MLS#: R1615407 Originating MLS: Rochester
Originating MLS: Rochester
Facts & features
Interior
Bedrooms & bathrooms
- Bedrooms: 3
- Bathrooms: 1
- Full bathrooms: 1
- Main level bathrooms: 1
- Main level bedrooms: 3
Heating
- Heat Pump, Oil, Forced Air
Cooling
- Heat Pump
Appliances
- Included: Dryer, Dishwasher, Electric Oven, Electric Range, Electric Water Heater, Microwave, Refrigerator, Washer, Water Softener Owned
- Laundry: In Basement
Features
- Ceiling Fan(s), Eat-in Kitchen, Separate/Formal Living Room
- Flooring: Hardwood, Laminate, Varies, Vinyl
- Windows: Thermal Windows
- Basement: Full,Partially Finished,Sump Pump
- Has fireplace: No
Interior area
- Total structure area: 1,456
- Total interior livable area: 1,456 sqft
- Finished area below ground: 468
Property
Parking
- Total spaces: 2
- Parking features: Attached, Electricity, Garage, Water Available, Driveway, Garage Door Opener
- Attached garage spaces: 2
Features
- Levels: One
- Stories: 1
- Patio & porch: Patio
- Exterior features: Gravel Driveway, Play Structure, Patio
Lot
- Size: 1.10 Acres
- Dimensions: 151 x 302
- Features: Agricultural, Rectangular, Rectangular Lot
Details
- Additional structures: Shed(s), Storage
- Parcel number: 45228902400000010190000000
- Special conditions: Standard
Construction
Type & style
- Home type: SingleFamily
- Architectural style: Split Level
- Property subtype: Single Family Residence
Materials
- Aluminum Siding, Copper Plumbing, PEX Plumbing
- Foundation: Block
- Roof: Metal
Condition
- Resale
- Year built: 1963
Utilities & green energy
- Sewer: Septic Tank
- Water: Well
- Utilities for property: Cable Available, High Speed Internet Available
Community & neighborhood
Security
- Security features: Security System Owned
Location
- Region: Geneva
Other
Other facts
- Listing terms: Cash,Conventional,FHA,USDA Loan,VA Loan
Price history
| Date | Event | Price |
|---|---|---|
| 9/5/2025 | Sold | $205,000$141/sqft |
Source: | ||
| 6/26/2025 | Pending sale | $205,000$141/sqft |
Source: | ||
| 6/19/2025 | Listed for sale | $205,000+206.2%$141/sqft |
Source: | ||
| 5/26/2015 | Sold | $66,950$46/sqft |
Source: Public Record | ||
Public tax history
| Year | Property taxes | Tax assessment |
|---|---|---|
| 2024 | -- | $68,300 |
| 2023 | -- | $68,300 |
| 2022 | -- | $68,300 |
Find assessor info on the county website
Neighborhood: 14456
Nearby schools
GreatSchools rating
- 5/10Romulus Central SchoolGrades: PK-12Distance: 6.3 mi
Schools provided by the listing agent
- District: Romulus
Source: NYSAMLSs. This data may not be complete. We recommend contacting the local school district to confirm school assignments for this home.

