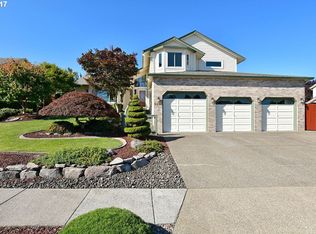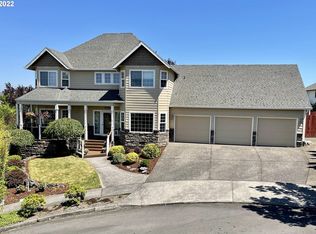3 Bedrooms plus a Den/Office. Kitchen with gas cooktop, Granite Counters, Hardwood floors. Huge Master with Jetted tub, Travertine floors, counters and shower, Vaulted Living Room. Large Fenced backyard with Patio, Garden beds, apples, blueberries and plums. Don't miss this one!
This property is off market, which means it's not currently listed for sale or rent on Zillow. This may be different from what's available on other websites or public sources.

