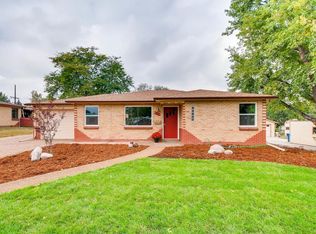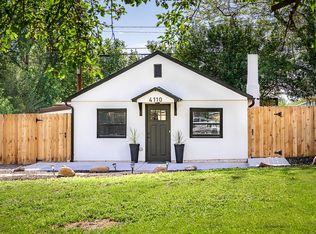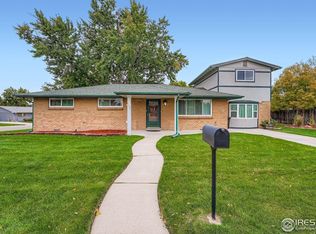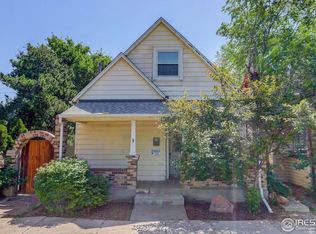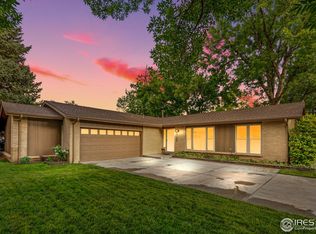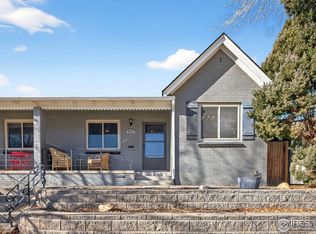Travel just 1.0 miles west of Berkeley to find a wonderful home on a spacious lot about double the size of typical NW Denver; garages (attached 1-car & oversized detached 2-car) that are double the size of NW Denver; and, a price that's 30%-ish less than what's typical in Highlands/Berkeley. AND you're still walking/rolling distance to Tennyson.The Berkeley and Highlands side of Wheat Ridge is getting to be super-cool. Within five blocks of this home, you'll find Get Rights (incredible sandwiches & baked deliciousness), Mestizo Brew Cantina (great beer & pupusas), Stylus & Crate (drinks), Bardo's Coffee House, Colorado Plus Brew Pub & Taphouse, Twisted Smoothie, Clancy's Irish Pub, Wheat Ridge Cyclery & many more. The just-opened Green at 38th is nearby and is great for toddlers, picnickers, history buffs and those who like community gathering spaces. This mid-century neighborhood is well-built, has nice architecture & good soil. This area is quiet & easily to commutable via bus or by car. Its walkability is wonderful. You're less than a mile away from the Clear Creek Bike Trail with connections to hundreds of miles of trails. With a new kitchen, updated main floor bathroom, beautiful just-refinished hardwood floors, fresh paint inside & out, this seems like it's a dream at $625,000. If you have a home business or want a stellar home gym, this floorpan is fantastic, with access into an inspired space on the back of the home with access without people coming into your living spaces.
Pending
$625,000
4125 Pierce St, Wheat Ridge, CO 80033
3beds
2,201sqft
Est.:
Single Family Residence
Built in 1950
0.25 Acres Lot
$-- Zestimate®
$284/sqft
$-- HOA
What's special
- 41 days |
- 246 |
- 13 |
Zillow last checked: 8 hours ago
Listing updated: February 10, 2026 at 03:16am
Listed by:
Steve Kinney 3039854555,
RE/MAX Professionals-Union Blv
Source: IRES,MLS#: 1048935
Facts & features
Interior
Bedrooms & bathrooms
- Bedrooms: 3
- Bathrooms: 2
- Full bathrooms: 1
- 3/4 bathrooms: 1
- Main level bathrooms: 1
Primary bedroom
- Description: Wood
- Level: Main
- Area: 132 Square Feet
- Dimensions: 11 x 12
Bedroom 2
- Description: Wood
- Level: Main
- Area: 120 Square Feet
- Dimensions: 10 x 12
Bedroom 3
- Description: Vinyl
- Level: Basement
- Area: 110 Square Feet
- Dimensions: 10 x 11
Dining room
- Description: Wood
- Level: Main
- Area: 154 Square Feet
- Dimensions: 11 x 14
Family room
- Description: Carpet
- Level: Basement
- Area: 242 Square Feet
- Dimensions: 11 x 22
Great room
- Description: Luxury Vinyl
- Level: Main
- Area: 221 Square Feet
- Dimensions: 13 x 17
Kitchen
- Description: Wood
- Level: Main
- Area: 140 Square Feet
- Dimensions: 10 x 14
Laundry
- Description: Wood
- Level: Main
- Area: 77 Square Feet
- Dimensions: 7 x 11
Living room
- Description: Wood
- Level: Main
- Area: 208 Square Feet
- Dimensions: 13 x 16
Heating
- Forced Air, 2 or more Heat Sources
Cooling
- Evaporative Cooling
Appliances
- Included: Gas Range, Dishwasher, Refrigerator, Washer, Dryer, Microwave, Disposal
Features
- Separate Dining Room
- Basement: Partial,Partially Finished
- Has fireplace: Yes
- Fireplace features: Free Standing, Gas, Living Room
Interior area
- Total structure area: 2,201
- Total interior livable area: 2,201 sqft
- Finished area above ground: 1,361
- Finished area below ground: 840
Video & virtual tour
Property
Parking
- Total spaces: 3
- Parking features: Attached, Oversized
- Attached garage spaces: 3
- Details: Attached
Features
- Levels: Raised Ranch
- Fencing: Partial
Lot
- Size: 0.25 Acres
Details
- Parcel number: 025752
- Zoning: RES
- Special conditions: Private Owner
Construction
Type & style
- Home type: SingleFamily
- Property subtype: Single Family Residence
Materials
- Frame, Painted/Stained
- Roof: Composition
Condition
- New construction: No
- Year built: 1950
Details
- Builder model: Well-built & appointed.
Utilities & green energy
- Electric: Xcel
- Gas: Xcel
- Sewer: See Remarks
- Water: City
- Utilities for property: Natural Gas Available, Electricity Available, High Speed Avail
Community & HOA
Community
- Security: Fire Alarm
- Subdivision: Days
HOA
- Has HOA: No
Location
- Region: Wheat Ridge
Financial & listing details
- Price per square foot: $284/sqft
- Tax assessed value: $497,954
- Annual tax amount: $2,926
- Date on market: 1/5/2026
- Listing terms: Cash,Conventional,FHA,VA Loan
- Exclusions: Staging furniture and seller's personal property.
- Electric utility on property: Yes
Estimated market value
Not available
Estimated sales range
Not available
Not available
Price history
Price history
| Date | Event | Price |
|---|---|---|
| 1/19/2026 | Pending sale | $625,000$284/sqft |
Source: | ||
| 1/5/2026 | Listed for sale | $625,000+164.8%$284/sqft |
Source: | ||
| 7/6/2024 | Listing removed | -- |
Source: Zillow Rentals Report a problem | ||
| 6/15/2024 | Listed for rent | $3,200+6.7%$1/sqft |
Source: Zillow Rentals Report a problem | ||
| 7/17/2023 | Listing removed | -- |
Source: Zillow Rentals Report a problem | ||
Public tax history
Public tax history
| Year | Property taxes | Tax assessment |
|---|---|---|
| 2024 | $2,917 +14.4% | $33,363 |
| 2023 | $2,549 -1.4% | $33,363 +16.5% |
| 2022 | $2,585 +14.2% | $28,634 -2.8% |
Find assessor info on the county website
BuyAbility℠ payment
Est. payment
$3,369/mo
Principal & interest
$2884
Property taxes
$266
Home insurance
$219
Climate risks
Neighborhood: 80033
Nearby schools
GreatSchools rating
- 5/10Stevens Elementary SchoolGrades: PK-5Distance: 0.2 mi
- 5/10Everitt Middle SchoolGrades: 6-8Distance: 1.9 mi
- 7/10Wheat Ridge High SchoolGrades: 9-12Distance: 1.8 mi
Schools provided by the listing agent
- Elementary: Stevens
- Middle: Everitt
- High: Wheat Ridge
Source: IRES. This data may not be complete. We recommend contacting the local school district to confirm school assignments for this home.
- Loading
