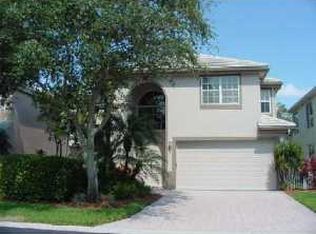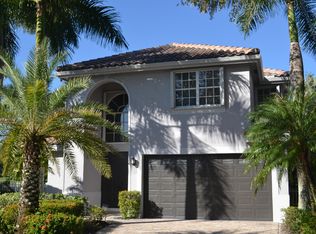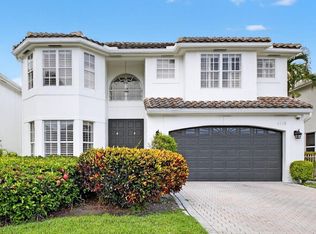Sold for $1,175,000
$1,175,000
4125 NW 58th Lane, Boca Raton, FL 33496
4beds
2,309sqft
Single Family Residence
Built in 1994
3,816 Square Feet Lot
$1,158,400 Zestimate®
$509/sqft
$7,309 Estimated rent
Home value
$1,158,400
$1.03M - $1.30M
$7,309/mo
Zestimate® history
Loading...
Owner options
Explore your selling options
What's special
Enjoy the ease of moving into a home with tranquil golf course views remodeled in top of the line finishes. A long driveway leads to this lovely 2-story home of 4 Bedrooms & 3 1/2 Baths - light, bright & renovated with contemporary flair. Features include volume ceilings with LED lighting; white flat-finish walls;48X48 porcelain tile floors; custom solid core doors of modern design; custom window shades;custom closets & a dramatic modern metal cable/rod railing up the stairs. The inviting island kitchen offers white 42'' high-gloss cabinets,quartz countertops & backsplash, stainless steel Bosch appliances & a charming breakfast nook. Completely renovated bathrooms;3rd full bath added in 2024. 2024: New roof, impact windows & doors, garage doors; 2025: New gutters. Furnished or Unfurnished.
Zillow last checked: 8 hours ago
Listing updated: May 28, 2025 at 11:02pm
Listed by:
Shereen C Randazza 561-262-2466,
Lang Realty/ BR
Bought with:
Shereen C Randazza
Lang Realty/ BR
Source: BeachesMLS,MLS#: RX-11058007 Originating MLS: Beaches MLS
Originating MLS: Beaches MLS
Facts & features
Interior
Bedrooms & bathrooms
- Bedrooms: 4
- Bathrooms: 4
- Full bathrooms: 3
- 1/2 bathrooms: 1
Primary bedroom
- Level: M
- Area: 224
- Dimensions: 14 x 16
Bedroom 2
- Level: 2
- Area: 156
- Dimensions: 12 x 13
Bedroom 3
- Level: 2
- Area: 156
- Dimensions: 12 x 13
Bedroom 4
- Level: 2
- Area: 168
- Dimensions: 12 x 14
Kitchen
- Level: M
- Area: 286
- Dimensions: 13 x 22
Living room
- Level: M
- Area: 308
- Dimensions: 14 x 22
Utility room
- Level: M
Heating
- Central, Electric
Cooling
- Central Air, Electric
Appliances
- Included: Cooktop, Dishwasher, Disposal, Dryer, Ice Maker, Microwave, Refrigerator, Wall Oven, Washer
- Laundry: Inside
Features
- Kitchen Island, Volume Ceiling, Walk-In Closet(s)
- Flooring: Tile
- Windows: Blinds, Hurricane Windows, Impact Glass, Sliding, Impact Glass (Complete)
Interior area
- Total structure area: 3,073
- Total interior livable area: 2,309 sqft
Property
Parking
- Total spaces: 2
- Parking features: Driveway, Garage - Attached, Auto Garage Open, Commercial Vehicles Prohibited
- Attached garage spaces: 2
- Has uncovered spaces: Yes
Features
- Levels: < 4 Floors
- Stories: 2
- Patio & porch: Open Patio
- Exterior features: Auto Sprinkler
- Pool features: Community
- Fencing: Fenced
- Has view: Yes
- View description: Golf Course
- Waterfront features: None
Lot
- Size: 3,816 sqft
- Dimensions: .09 acre
- Features: < 1/4 Acre, On Golf Course
Details
- Parcel number: 06424704070000370
- Zoning: Res
Construction
Type & style
- Home type: SingleFamily
- Architectural style: Contemporary
- Property subtype: Single Family Residence
Materials
- CBS
- Roof: Flat Tile
Condition
- Resale
- New construction: No
- Year built: 1994
Utilities & green energy
- Sewer: Public Sewer
- Water: Public
- Utilities for property: Cable Connected
Community & neighborhood
Security
- Security features: Gated with Guard, Security System Owned
Community
- Community features: Basketball, Bike - Jog, Clubhouse, Fitness Center, Game Room, Golf, Manager on Site, Pickleball, Playground, Sauna, Sidewalks, Soccer Field, Street Lights, Tennis Court(s), Club Membership Req, Equity Purchase Req, Gated
Location
- Region: Boca Raton
- Subdivision: Victoria Isles
HOA & financial
HOA
- Has HOA: Yes
- HOA fee: $992 monthly
- Services included: Cable TV, Common Areas, Security
Other fees
- Application fee: $425
- Membership fee: $120,000
Other financial information
- Additional fee information: Membership Fee: 120000
Other
Other facts
- Listing terms: Cash,Conventional
Price history
| Date | Event | Price |
|---|---|---|
| 5/21/2025 | Sold | $1,175,000-16%$509/sqft |
Source: | ||
| 2/1/2025 | Listed for sale | $1,399,000+108.8%$606/sqft |
Source: | ||
| 6/16/2023 | Sold | $670,000-7.6%$290/sqft |
Source: | ||
| 3/30/2023 | Pending sale | $725,000$314/sqft |
Source: | ||
| 1/31/2023 | Listed for sale | $725,000$314/sqft |
Source: | ||
Public tax history
| Year | Property taxes | Tax assessment |
|---|---|---|
| 2024 | $14,033 +236.4% | $801,541 +201.5% |
| 2023 | $4,171 +1.3% | $265,843 +3% |
| 2022 | $4,117 +1% | $258,100 +3% |
Find assessor info on the county website
Neighborhood: Woodfield
Nearby schools
GreatSchools rating
- 10/10Calusa Elementary SchoolGrades: PK-5Distance: 2.6 mi
- 9/10Omni Middle SchoolGrades: 6-8Distance: 1.4 mi
- 8/10Spanish River Community High SchoolGrades: 6-12Distance: 1.5 mi
Schools provided by the listing agent
- Elementary: Calusa Elementary School
- Middle: Omni Middle School
- High: Spanish River Community High School
Source: BeachesMLS. This data may not be complete. We recommend contacting the local school district to confirm school assignments for this home.
Get a cash offer in 3 minutes
Find out how much your home could sell for in as little as 3 minutes with a no-obligation cash offer.
Estimated market value$1,158,400
Get a cash offer in 3 minutes
Find out how much your home could sell for in as little as 3 minutes with a no-obligation cash offer.
Estimated market value
$1,158,400


