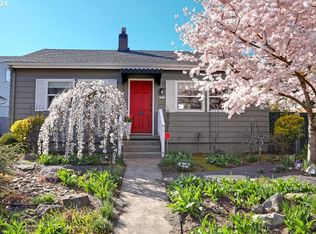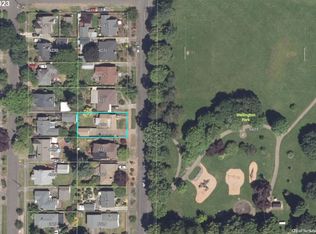Sold
$588,000
4125 NE 66th Ave, Portland, OR 97218
3beds
1,162sqft
Residential, Single Family Residence
Built in 1950
5,227.2 Square Feet Lot
$581,000 Zestimate®
$506/sqft
$2,393 Estimated rent
Home value
$581,000
$546,000 - $622,000
$2,393/mo
Zestimate® history
Loading...
Owner options
Explore your selling options
What's special
Tucked into one of Northeast Portland’s most beloved neighborhoods, this stylishly updated ranch offers the best of both worlds: peaceful residential vibes with easy access to the city’s energy. Located directly across the street from Wellington Park and just minutes from the airport, I-84 and I-205, offering both charm and convenience. Inside, the home unfolds in a thoughtful single-level layout full of natural light and understated elegance. The gourmet kitchen is standout, featuring custom bamboo cabinetry, under-cabinet lighting, and top-of-the-line appliances—including a Sub-Zero fridge and a Wolf gas range ready for your next dinner party or cozy night in. Refinished hardwood floors guide you through warm, welcoming living and dining spaces. French doors open from the dining room to a private backyard retreat with a large deck and lush, low-maintenance landscaping—perfect for entertaining, relaxing, or catching some sun on a beautiful Portland day. With two bedrooms tucked away on one end of the home and a versatile bonus room on the other, there’s flexibility for whatever life calls for—whether that’s a private primary suite, creative studio, family room, or work-from-home sanctuary. Additional highlights include a modern gas fireplace, stylish bathroom tilework, custom built-ins, tankless hot water system, central AC, and a smart Lutron lighting system. Outside, you’ll find magnolia trees, a fir, bamboo for privacy, rock pavers, and a handy tool shed. This house is more than just a home—it’s an invitation to settle into comfort, style, and one of Portland’s most livable neighborhoods. [Home Energy Score = 6. HES Report at https://rpt.greenbuildingregistry.com/hes/OR10219199]
Zillow last checked: 8 hours ago
Listing updated: June 04, 2025 at 11:15am
Listed by:
Declan O'Connor 503-422-1013,
Cascade Hasson Sotheby's International Realty
Bought with:
Ann Leighty, 200602413
Berkshire Hathaway HomeServices NW Real Estate
Source: RMLS (OR),MLS#: 474240073
Facts & features
Interior
Bedrooms & bathrooms
- Bedrooms: 3
- Bathrooms: 1
- Full bathrooms: 1
- Main level bathrooms: 1
Primary bedroom
- Features: Hardwood Floors, Closet
- Level: Main
- Area: 132
- Dimensions: 12 x 11
Bedroom 2
- Features: Hardwood Floors, Closet
- Level: Main
- Area: 100
- Dimensions: 10 x 10
Dining room
- Features: Deck, French Doors, Hardwood Floors, Closet
- Level: Main
- Area: 99
- Dimensions: 11 x 9
Kitchen
- Features: Builtin Refrigerator, Dishwasher, Eat Bar, Updated Remodeled, Free Standing Range, Tile Floor
- Level: Main
- Area: 110
- Width: 10
Living room
- Features: Fireplace Insert, Hardwood Floors
- Level: Main
- Area: 168
- Dimensions: 14 x 12
Heating
- Forced Air
Cooling
- Central Air
Appliances
- Included: Built-In Refrigerator, Dishwasher, Disposal, Free-Standing Gas Range, Range Hood, Stainless Steel Appliance(s), Water Purifier, Washer/Dryer, Free-Standing Range, Tankless Water Heater
Features
- Built-in Features, Closet, Eat Bar, Updated Remodeled, Tile
- Flooring: Hardwood, Tile
- Doors: French Doors
- Basement: Crawl Space
- Number of fireplaces: 1
- Fireplace features: Gas, Insert
Interior area
- Total structure area: 1,162
- Total interior livable area: 1,162 sqft
Property
Parking
- Parking features: Driveway, On Street
- Has uncovered spaces: Yes
Accessibility
- Accessibility features: Minimal Steps, One Level, Accessibility
Features
- Stories: 1
- Patio & porch: Deck
- Exterior features: Fire Pit, Gas Hookup
- Fencing: Fenced
- Has view: Yes
- View description: Park/Greenbelt
Lot
- Size: 5,227 sqft
- Features: Level, SqFt 5000 to 6999
Details
- Additional structures: GasHookup
- Parcel number: R300708
Construction
Type & style
- Home type: SingleFamily
- Architectural style: Mid Century Modern,Ranch
- Property subtype: Residential, Single Family Residence
Materials
- Cedar, Shake Siding
- Roof: Composition
Condition
- Resale,Updated/Remodeled
- New construction: No
- Year built: 1950
Utilities & green energy
- Gas: Gas Hookup, Gas
- Sewer: Public Sewer
- Water: Public
Community & neighborhood
Location
- Region: Portland
Other
Other facts
- Listing terms: Cash,Conventional
Price history
| Date | Event | Price |
|---|---|---|
| 6/4/2025 | Sold | $588,000+5%$506/sqft |
Source: | ||
| 5/21/2025 | Pending sale | $559,900$482/sqft |
Source: | ||
| 5/15/2025 | Listed for sale | $559,900+0.3%$482/sqft |
Source: | ||
| 8/21/2023 | Sold | $558,000+11.6%$480/sqft |
Source: | ||
| 8/1/2023 | Pending sale | $500,000$430/sqft |
Source: | ||
Public tax history
| Year | Property taxes | Tax assessment |
|---|---|---|
| 2025 | $4,659 +3.7% | $172,890 +3% |
| 2024 | $4,491 +15.8% | $167,860 +14.7% |
| 2023 | $3,878 +2.2% | $146,340 +3% |
Find assessor info on the county website
Neighborhood: Roseway
Nearby schools
GreatSchools rating
- 8/10Scott Elementary SchoolGrades: K-5Distance: 0.1 mi
- 6/10Roseway Heights SchoolGrades: 6-8Distance: 0.7 mi
- 4/10Leodis V. McDaniel High SchoolGrades: 9-12Distance: 1 mi
Schools provided by the listing agent
- Elementary: Scott
- Middle: Roseway Heights
- High: Leodis Mcdaniel
Source: RMLS (OR). This data may not be complete. We recommend contacting the local school district to confirm school assignments for this home.
Get a cash offer in 3 minutes
Find out how much your home could sell for in as little as 3 minutes with a no-obligation cash offer.
Estimated market value
$581,000
Get a cash offer in 3 minutes
Find out how much your home could sell for in as little as 3 minutes with a no-obligation cash offer.
Estimated market value
$581,000

