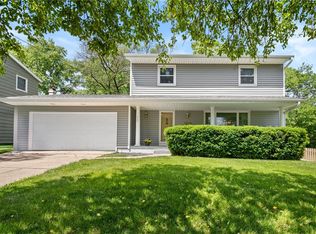There are not enough superlatives to adequately describe the caliber of this home! Nestled in a lovely well established NW Des Moines neighborhood this ranch has been completed transformed inside and out. Lovely cement board and stone surface the exterior. Remodeled kitchen shows off glass tile, quartz countertops, SS appliances, double ovens, and pullouts in pantry. 3 bright and light bedrooms with finished hardwood floors. Basement was waterproofed by Midwest Basement Systems. Flooring, tile, toilet, and vanity for finishing basement bathroom stays. Wired for security. Roof replaced 2016 CA and hot water heater replaced 2020. Fenced backyard with mature trees. Shed for lawn and garden equipment. The Piece De Resistance is the epic 24x24 covered deck surrounded by wrought iron railings and bead board ceiling. Voila! Now, come tour this magnificent home. All info obtained from Seller & public remarks.
This property is off market, which means it's not currently listed for sale or rent on Zillow. This may be different from what's available on other websites or public sources.
