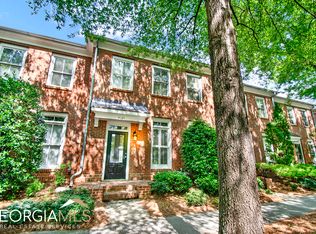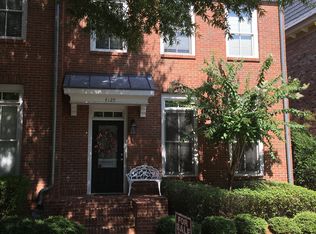Clarks Grove is a community within a community. Enjoy common areas, pool, playground, outdoor pavillon, ballfield and community garden. Walk or ride your golf cart to the Historic Covington Square. Townhome offers open floor w/living areas on main, high ceilings, formal DR, GR w/FP & patio. Sleeping quarters upstairs w/views of neighborhood. Great for a first time homebuyer, or someone looking to downsize!
This property is off market, which means it's not currently listed for sale or rent on Zillow. This may be different from what's available on other websites or public sources.

