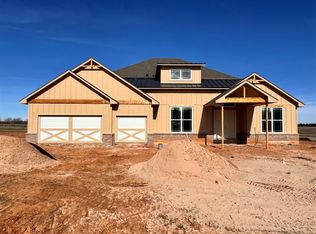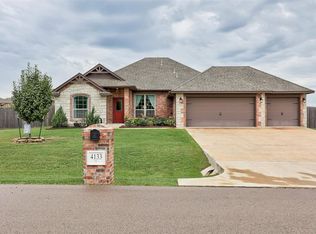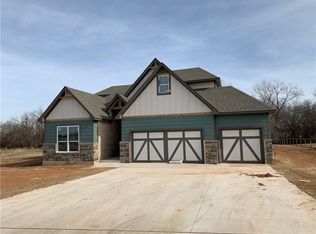Sold for $469,990
$469,990
4125 Hawksbill Rd, Newcastle, OK 73065
4beds
2,769sqft
Single Family Residence
Built in 2023
0.78 Acres Lot
$479,400 Zestimate®
$170/sqft
$2,580 Estimated rent
Home value
$479,400
$455,000 - $503,000
$2,580/mo
Zestimate® history
Loading...
Owner options
Explore your selling options
What's special
Shop approved HOA - Corner Homesite - .78 acre lot - Shop approved HOA! Closing costs covered (ask us for details!) This sought after community is SHOP approved and offers homesites .6 acres and UP! Ask about builder contributing to closing costs! (Ask for details!) Another impeccable home offered from our high end, Signature Series Collection. Must see in person to appreciate! This home boasts 3 bedrooms, 2 bathrooms downstairs and 1 bedroom, 1 full bathroom, and bonus room upstairs. The kitchen feels like it comes straight off of HGTV with built-in stainless-steel appliances, accent lighting, massive free-standing island, decorative vent hood, the list goes on! The large vaulted covered back patio makes the backyard possibilities endless! The home comes packed with goodies such as, 97% energy efficient tankless water heater, enhanced structural integrity that supersedes other builders backed by a 10-year structural/foundation warranty. Prime location off of HWY 9 and Penn with easy access to Norman, Newcastle, I-44, I-35, and the entire OKC Metro!
Zillow last checked: 8 hours ago
Listing updated: May 08, 2024 at 05:42pm
Listed by:
John Burris 405-229-7504,
Central Oklahoma Real Estate
Bought with:
Ryan Venk, 200625
Heather & Company Realty Group
Source: MLSOK/OKCMAR,MLS#: 1089811
Facts & features
Interior
Bedrooms & bathrooms
- Bedrooms: 4
- Bathrooms: 3
- Full bathrooms: 3
Primary bedroom
- Description: Ceiling Fan,Full Bath,Walk In Closet
Kitchen
- Description: Breakfast Bar,Pantry
Living room
- Description: Ceiling Fan,Fireplace
Heating
- Central
Cooling
- Has cooling: Yes
Appliances
- Included: Dishwasher, Disposal, Microwave, Built-In Gas Oven, Built-In Gas Range
Features
- Combo Woodwork
- Flooring: Carpet, Tile
- Number of fireplaces: 1
- Fireplace features: Insert
Interior area
- Total structure area: 2,769
- Total interior livable area: 2,769 sqft
Property
Parking
- Total spaces: 3
- Parking features: Concrete
- Garage spaces: 3
Features
- Levels: Two
- Stories: 2
- Patio & porch: Patio, Porch
Lot
- Size: 0.78 Acres
- Features: Corner Lot, Interior Lot
Details
- Parcel number: 4125NONEHawksbill73065
- Special conditions: Owner Associate
Construction
Type & style
- Home type: SingleFamily
- Architectural style: Traditional
- Property subtype: Single Family Residence
Materials
- Brick & Frame
- Foundation: Slab
- Roof: Composition
Condition
- Year built: 2023
Details
- Builder name: Home Creations
- Warranty included: Yes
Utilities & green energy
- Sewer: Septic Tank
- Utilities for property: Cable Available, Public
Community & neighborhood
Location
- Region: Newcastle
HOA & financial
HOA
- Has HOA: Yes
- HOA fee: $350 annually
- Services included: Greenbelt
Price history
| Date | Event | Price |
|---|---|---|
| 2/2/2024 | Sold | $469,990-1.1%$170/sqft |
Source: | ||
| 12/28/2023 | Pending sale | $474,990$172/sqft |
Source: | ||
| 12/1/2023 | Listed for sale | $474,990$172/sqft |
Source: | ||
| 12/1/2023 | Listing removed | -- |
Source: | ||
| 9/1/2023 | Listed for sale | $474,990$172/sqft |
Source: | ||
Public tax history
Tax history is unavailable.
Neighborhood: 73065
Nearby schools
GreatSchools rating
- 8/10Newcastle Early Childhood CenterGrades: PK-1Distance: 5 mi
- 6/10Newcastle Middle SchoolGrades: 6-8Distance: 4.8 mi
- 7/10Newcastle High SchoolGrades: 9-12Distance: 5 mi
Schools provided by the listing agent
- Elementary: Newcastle ES
- Middle: Newcastle MS
- High: Newcastle HS
Source: MLSOK/OKCMAR. This data may not be complete. We recommend contacting the local school district to confirm school assignments for this home.
Get a cash offer in 3 minutes
Find out how much your home could sell for in as little as 3 minutes with a no-obligation cash offer.
Estimated market value$479,400
Get a cash offer in 3 minutes
Find out how much your home could sell for in as little as 3 minutes with a no-obligation cash offer.
Estimated market value
$479,400


