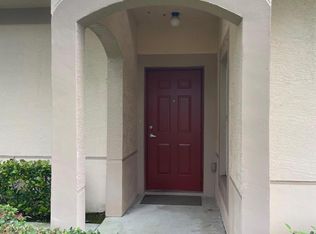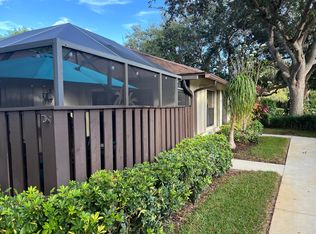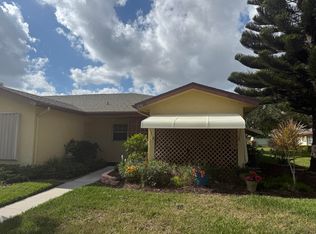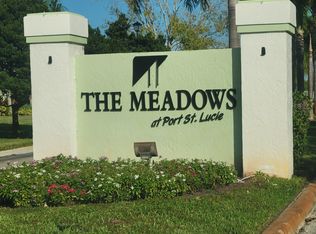TAKE ADVANTAGE OF THIS FANTASTC VALUE!! GREAT GOLF VIEWS FROM THIS UPPER LEVEL 3 BEDROOM CONDO, 2 BATHROOMS WITH A GARAGE AND A CHAIR LIFT! THIS UNIT HAS VAULTED/TREY CEILINGS. WALK-IN CLOSETS AND PLANTATION SHUTTERS. THE PATIO/LANAI OVERLOOKING #5 GREEN HAS SLIDING POLY WINDOWS AND SCREENS FOR THE ULTIMATE ANGLE AND VIEWS OF THE GOLF COURSE.NEW ROOF 2022 HIGH SPEED INTERNET & TV INCLUDED IN LOW MAINTENANCE FEES THIS DEEP GARAGE WILL FIT A FULL SIZED EXTENDED CAB TRUCK, NO PROBLEM--OR A SMALLER CAR AND GOLF CART--YOUR CHOICE. THERE IS A HUGE COMMUNITY POOL FOR ALL RESIDENTS, A CLUBHOUSE AND RESTAURANT, PUTTING GREEN AND GOLF COURSE. MEMBERSHIPS ARE AVAILABLE BUT NOT MANDATORY. **THIS COMMUNITY'S NATURE AND LUSH SURROUNDINGS MAKE IT FUN TO WALK, RIDE YOUR BIKE, DRIVE YOUR GOLF CART OR JUST BIRD WATCH. Go to Gator Trace Master Association for more information
For sale
Price cut: $10.1K (10/11)
$259,900
4125 Gator Trace Road, Fort Pierce, FL 34982
3beds
1,524sqft
Est.:
Condominium
Built in 2003
-- sqft lot
$255,200 Zestimate®
$171/sqft
$556/mo HOA
What's special
Sliding poly windowsPlantation shuttersUpper levelWalk-in closetsGreat golf views
- 94 days |
- 99 |
- 3 |
Zillow last checked: 8 hours ago
Listing updated: October 11, 2025 at 02:53am
Listed by:
Kari Lynn Reinke 772-521-6200,
Norris Bishop Realty Inc.
Source: BeachesMLS,MLS#: RX-11078626 Originating MLS: Beaches MLS
Originating MLS: Beaches MLS
Tour with a local agent
Facts & features
Interior
Bedrooms & bathrooms
- Bedrooms: 3
- Bathrooms: 2
- Full bathrooms: 2
Primary bedroom
- Level: M
- Area: 180 Square Feet
- Dimensions: 15 x 12
Bedroom 2
- Level: M
- Area: 132 Square Feet
- Dimensions: 12 x 11
Bedroom 3
- Level: M
- Area: 132 Square Feet
- Dimensions: 12 x 11
Kitchen
- Level: M
- Area: 156 Square Feet
- Dimensions: 13 x 12
Living room
- Level: M
- Area: 168 Square Feet
- Dimensions: 14 x 12
Porch
- Level: M
- Area: 144 Square Feet
- Dimensions: 18 x 8
Heating
- Central, Electric
Cooling
- Ceiling Fan(s), Central Air, Humidity Control
Appliances
- Included: Dishwasher, Dryer, Microwave, Electric Range, Refrigerator, Washer, Electric Water Heater
- Laundry: Inside
Features
- Built-in Features, Ctdrl/Vault Ceilings, Roman Tub, Split Bedroom, Walk-In Closet(s)
- Flooring: Linoleum, Tile
- Windows: Shutters, Accordion Shutters (Complete), Storm Shutters
- Common walls with other units/homes: Corner
Interior area
- Total structure area: 2,008
- Total interior livable area: 1,524 sqft
Video & virtual tour
Property
Parking
- Total spaces: 1
- Parking features: Driveway, Garage - Attached, Golf Cart Garage, Vehicle Restrictions, Auto Garage Open, Commercial Vehicles Prohibited
- Attached garage spaces: 1
- Has uncovered spaces: Yes
Features
- Levels: Multi/Split
- Stories: 2
- Patio & porch: Screened Patio
- Exterior features: Auto Sprinkler
- Pool features: Community
- Has view: Yes
- View description: Golf Course
- Waterfront features: None
- Frontage type: Golf Course
Lot
- Features: East of US-1, Sidewalks, On Golf Course
Details
- Parcel number: 243556600180000
- Zoning: RES
Construction
Type & style
- Home type: Condo
- Architectural style: Contemporary
- Property subtype: Condominium
Materials
- CBS
Condition
- Resale
- New construction: No
- Year built: 2003
Details
- Builder model: New Century
Utilities & green energy
- Sewer: Public Sewer
- Water: Public
- Utilities for property: Cable Connected, Electricity Connected, Underground Utilities
Community & HOA
Community
- Features: Clubhouse, Golf, Internet Included, Putting Green, Sidewalks, Street Lights, Golf Purchase, Oth Membership Avlbl
- Security: Security Patrol, Closed Circuit Camera(s)
- Subdivision: Gator Trace
HOA
- Has HOA: Yes
- Services included: Cable TV, Common Areas, Maintenance Grounds, Maintenance Structure, Pool Service, Roof Maintenance, Security
- HOA fee: $556 monthly
- Application fee: $175
Location
- Region: Fort Pierce
Financial & listing details
- Price per square foot: $171/sqft
- Tax assessed value: $242,300
- Annual tax amount: $2,193
- Date on market: 9/11/2025
- Listing terms: Cash,Conventional,FHA,VA Loan
- Electric utility on property: Yes
- Road surface type: Paved
Estimated market value
$255,200
$242,000 - $268,000
$2,448/mo
Price history
Price history
| Date | Event | Price |
|---|---|---|
| 10/11/2025 | Price change | $259,900-3.7%$171/sqft |
Source: | ||
| 10/2/2025 | Price change | $270,000-3.5%$177/sqft |
Source: | ||
| 9/11/2025 | Listed for sale | $279,900-3.4%$184/sqft |
Source: | ||
| 7/18/2025 | Listing removed | $289,900$190/sqft |
Source: | ||
| 6/10/2025 | Price change | $289,900-1.7%$190/sqft |
Source: | ||
Public tax history
Public tax history
| Year | Property taxes | Tax assessment |
|---|---|---|
| 2024 | $2,284 +3.3% | $136,177 +3% |
| 2023 | $2,211 +3.7% | $132,211 +3% |
| 2022 | $2,131 +1.2% | $128,361 +3% |
Find assessor info on the county website
BuyAbility℠ payment
Est. payment
$2,378/mo
Principal & interest
$1263
HOA Fees
$556
Other costs
$559
Climate risks
Neighborhood: 34982
Nearby schools
GreatSchools rating
- 3/10Weatherbee Elementary SchoolGrades: PK-5Distance: 0.4 mi
- 4/10Fort Pierce Central High SchoolGrades: 8-12Distance: 2.2 mi
- 6/10White City Elementary SchoolGrades: PK-5Distance: 1.7 mi
- Loading
- Loading




