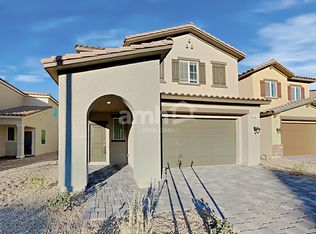Welcome to this stunning 5-bedroom home nestled in a gated community of Aliante. Enter through a private courtyard and be greeted by a grand staircase entrance that sets the tone for this property. The upgraded kitchen features granite counters, gas cook-top, center island, double ovens, and stainless steel appliances. A sep garage and private entrance lead to the casita. This spacious property includes a formal living room, dining room (or optional den), family room, and an upstairs loft that serves as a flexible area. The primary suite offers a retreat with a sitting area, a large bathroom, a walk-in closet, and access to a balcony. Outdoor amenities include a covered patio, synthetic grass for easy maint., and beautifully landscaped grounds. Recent upgrades include new flooring and modern fixtures on the second level. Conveniently located between Decatur and Aliante Parkway off the N215 Beltway, this home offers quick access to shopping, dining, and commuting routes.
The data relating to real estate for sale on this web site comes in part from the INTERNET DATA EXCHANGE Program of the Greater Las Vegas Association of REALTORS MLS. Real estate listings held by brokerage firms other than this site owner are marked with the IDX logo.
Information is deemed reliable but not guaranteed.
Copyright 2022 of the Greater Las Vegas Association of REALTORS MLS. All rights reserved.
House for rent
$3,500/mo
4125 Erinbird Ave, North Las Vegas, NV 89084
5beds
4,382sqft
Price is base rent and doesn't include required fees.
Singlefamily
Available now
-- Pets
Central air, electric, ceiling fan
In unit laundry
3 Attached garage spaces parking
Fireplace
What's special
Modern fixturesGrand staircase entrancePrivate courtyardAccess to a balconyCovered patioPrimary suiteUpgraded kitchen
- 8 days
- on Zillow |
- -- |
- -- |
Travel times
Facts & features
Interior
Bedrooms & bathrooms
- Bedrooms: 5
- Bathrooms: 5
- Full bathrooms: 3
- 3/4 bathrooms: 1
- 1/2 bathrooms: 1
Heating
- Fireplace
Cooling
- Central Air, Electric, Ceiling Fan
Appliances
- Included: Dishwasher, Disposal, Double Oven, Dryer, Microwave, Oven, Refrigerator, Stove, Washer
- Laundry: In Unit
Features
- Bedroom on Main Level, Ceiling Fan(s), Walk In Closet, Window Treatments
- Flooring: Carpet
- Has fireplace: Yes
Interior area
- Total interior livable area: 4,382 sqft
Property
Parking
- Total spaces: 3
- Parking features: Attached, Garage, Private, Covered
- Has attached garage: Yes
- Details: Contact manager
Features
- Stories: 2
- Exterior features: Architecture Style: Two Story, Attached, Bedroom on Main Level, Ceiling Fan(s), Garage, Garage Door Opener, Gated, Inside Entrance, Pets - Yes, Negotiable, Private, Walk In Closet, Window Treatments
Details
- Parcel number: 12419511133
Construction
Type & style
- Home type: SingleFamily
- Property subtype: SingleFamily
Condition
- Year built: 2006
Community & HOA
Community
- Security: Gated Community
Location
- Region: North Las Vegas
Financial & listing details
- Lease term: 12 Months
Price history
| Date | Event | Price |
|---|---|---|
| 5/7/2025 | Listed for rent | $3,500$1/sqft |
Source: GLVAR #2681107 | ||
| 12/15/2008 | Sold | $385,000-41.4%$88/sqft |
Source: Public Record | ||
| 2/7/2006 | Sold | $657,241$150/sqft |
Source: Public Record | ||
![[object Object]](https://photos.zillowstatic.com/fp/8a5f769e6dfcfc99bf8d6c47806a35d3-p_i.jpg)
