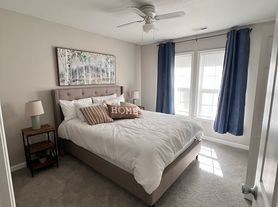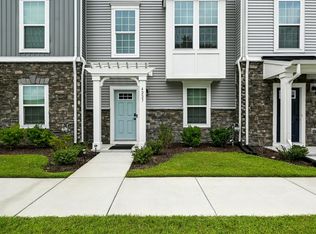This 2591 square foot single family home has 5 bedrooms and 3.0 bathrooms. This home is located at 4125 Duke Of Gloucester Dr, Chesapeake, VA 23321.
House for rent
$3,000/mo
4125 Duke Of Gloucester Dr, Chesapeake, VA 23321
5beds
2,591sqft
Price may not include required fees and charges.
Single family residence
Available now
-- Pets
-- A/C
-- Laundry
-- Parking
-- Heating
What's special
- 32 days |
- -- |
- -- |
Travel times
Looking to buy when your lease ends?
With a 6% savings match, a first-time homebuyer savings account is designed to help you reach your down payment goals faster.
Offer exclusive to Foyer+; Terms apply. Details on landing page.
Facts & features
Interior
Bedrooms & bathrooms
- Bedrooms: 5
- Bathrooms: 3
- Full bathrooms: 2
- 1/2 bathrooms: 1
Interior area
- Total interior livable area: 2,591 sqft
Property
Parking
- Details: Contact manager
Details
- Parcel number: 0102018000170
Construction
Type & style
- Home type: SingleFamily
- Property subtype: Single Family Residence
Community & HOA
Location
- Region: Chesapeake
Financial & listing details
- Lease term: Contact For Details
Price history
| Date | Event | Price |
|---|---|---|
| 9/26/2025 | Price change | $3,000-6.3%$1/sqft |
Source: Zillow Rentals | ||
| 9/12/2025 | Listed for rent | $3,200$1/sqft |
Source: Zillow Rentals | ||
| 9/5/2025 | Listing removed | $3,200$1/sqft |
Source: Zillow Rentals | ||
| 7/28/2025 | Listed for rent | $3,200$1/sqft |
Source: Zillow Rentals | ||
| 6/11/2025 | Listing removed | $535,000$206/sqft |
Source: | ||

