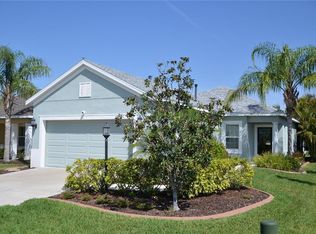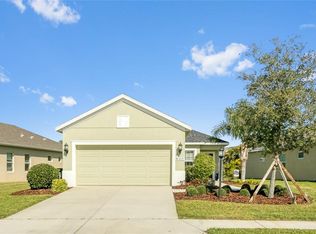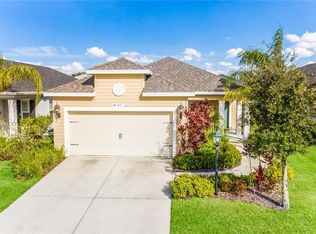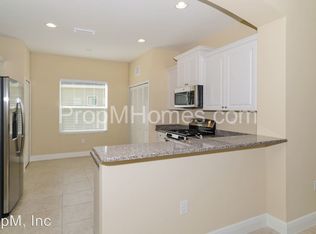Sold for $390,000 on 09/05/24
$390,000
4125 Deep Creek Ter, Parrish, FL 34219
3beds
1,531sqft
Single Family Residence
Built in 2017
6,538 Square Feet Lot
$359,600 Zestimate®
$255/sqft
$2,405 Estimated rent
Home value
$359,600
$327,000 - $396,000
$2,405/mo
Zestimate® history
Loading...
Owner options
Explore your selling options
What's special
PRICE IMPROVEMENT!! Welcome home to the awesome community of Silverleaf and Say HELLO to this modern floorplan! This lovely 3 bedroom 2 bath, PLUS a den/flex room has a relaxed and open floor plan--and the FLEX room can be the gamechanger for those who need a home office, workout room, craft room or just a little den! The great room opens to the kitchen which has a large a breakfast bar and eat-in kitchen! Enjoy dining al fresco...then step on out to the lanai from the kitchen's Double sliding glass doors. The kitchen features stainless steel appliances, granite countertops and a modern backsplash. The double closet pantry gives great additional storage to a kitchen already filled with good cabinet storage! The master suite is perfectly sized for the king-sized bed and furniture. The deluxe en-suite bath offers a sun-filled walk-in shower to start every day off right, a double vanity and 2 walk in closets! Enjoy the outdoors from your covered lanai to your fenced rear yard or head over to the amenity-rich community Center where you can workout in the fitness center or take a dip in the resort-style pool and spa! There is something for the whole family, to include playgrounds, basketball courts, and picnic shelter with grill. And don't forget FIDO...there are 2 dog parks for exercise as well! This community is located off of 301 Just east of I75, with easy access to the new shopping area of LOWES, Marshalls, HomeGoods, ALDI and more, just down the road! Call today to preview this fantastic home!
Zillow last checked: 8 hours ago
Listing updated: September 27, 2024 at 03:30pm
Listing Provided by:
Nancy Allen 941-720-7482,
WAGNER REALTY 941-756-7800
Bought with:
Crys Cornish, 3434236
HOMESMART
Source: Stellar MLS,MLS#: A4612805 Originating MLS: Sarasota - Manatee
Originating MLS: Sarasota - Manatee

Facts & features
Interior
Bedrooms & bathrooms
- Bedrooms: 3
- Bathrooms: 2
- Full bathrooms: 2
Primary bedroom
- Features: Walk-In Closet(s)
- Level: First
- Dimensions: 16x13
Bedroom 2
- Features: Built-in Closet
- Level: First
- Dimensions: 11x11
Bedroom 3
- Features: Built-in Closet
- Level: First
- Dimensions: 12x10
Den
- Level: First
- Dimensions: 10x12
Great room
- Features: Ceiling Fan(s)
- Level: First
- Dimensions: 16x15
Kitchen
- Level: First
- Dimensions: 13x12
Heating
- Central, Electric
Cooling
- Central Air
Appliances
- Included: Dishwasher, Disposal, Dryer, Electric Water Heater, Gas Water Heater, Microwave, Refrigerator, Washer
- Laundry: Gas Dryer Hookup, Inside, Laundry Room
Features
- Ceiling Fan(s), Eating Space In Kitchen, High Ceilings, Primary Bedroom Main Floor, Split Bedroom, Stone Counters
- Flooring: Ceramic Tile, Luxury Vinyl
- Doors: Sliding Doors
- Windows: Window Treatments
- Has fireplace: No
Interior area
- Total structure area: 2,189
- Total interior livable area: 1,531 sqft
Property
Parking
- Total spaces: 2
- Parking features: Driveway, Garage Door Opener, Guest
- Attached garage spaces: 2
- Has uncovered spaces: Yes
Features
- Levels: One
- Stories: 1
- Exterior features: Irrigation System, Sprinkler Metered
- Fencing: Fenced,Vinyl
Lot
- Size: 6,538 sqft
Details
- Parcel number: 726841709
- Zoning: PDR/A
- Special conditions: None
Construction
Type & style
- Home type: SingleFamily
- Property subtype: Single Family Residence
Materials
- Block
- Foundation: Block, Slab
- Roof: Shingle
Condition
- New construction: No
- Year built: 2017
Details
- Builder model: Liberty 2
- Builder name: Neal Communities
Utilities & green energy
- Sewer: Public Sewer
- Water: None
- Utilities for property: Cable Available, Electricity Connected, Natural Gas Available, Sewer Connected, Street Lights, Underground Utilities, Water Connected
Community & neighborhood
Community
- Community features: Association Recreation - Owned, Clubhouse, Deed Restrictions, Dog Park, Fitness Center, Gated Community - No Guard, Irrigation-Reclaimed Water, Park, Playground, Pool, Sidewalks
Location
- Region: Parrish
- Subdivision: SILVERLEAF PH I-C
HOA & financial
HOA
- Has HOA: Yes
- HOA fee: $128 monthly
- Amenities included: Basketball Court, Clubhouse, Fitness Center, Park, Playground, Pool, Recreation Facilities
- Services included: Common Area Taxes, Community Pool, Recreational Facilities
- Association name: Deb Bell
- Association phone: 239-790-1978
Other fees
- Pet fee: $0 monthly
Other financial information
- Total actual rent: 0
Other
Other facts
- Listing terms: Cash,Conventional,FHA,VA Loan
- Ownership: Fee Simple
- Road surface type: Paved
Price history
| Date | Event | Price |
|---|---|---|
| 9/5/2024 | Sold | $390,000+1.3%$255/sqft |
Source: | ||
| 8/14/2024 | Pending sale | $384,900$251/sqft |
Source: | ||
| 7/9/2024 | Price change | $384,900-0.8%$251/sqft |
Source: | ||
| 6/7/2024 | Listed for sale | $387,900-0.5%$253/sqft |
Source: | ||
| 3/5/2024 | Listing removed | -- |
Source: | ||
Public tax history
| Year | Property taxes | Tax assessment |
|---|---|---|
| 2024 | $4,053 +1.3% | $243,170 +3% |
| 2023 | $4,001 +1.9% | $236,087 +3% |
| 2022 | $3,926 -1.9% | $229,211 +3% |
Find assessor info on the county website
Neighborhood: 34219
Nearby schools
GreatSchools rating
- 8/10Annie Lucy Williams Elementary SchoolGrades: PK-5Distance: 2.1 mi
- 4/10Parrish Community High SchoolGrades: Distance: 2.3 mi
- 4/10Buffalo Creek Middle SchoolGrades: 6-8Distance: 3.1 mi
Schools provided by the listing agent
- Elementary: Williams Elementary
- Middle: Buffalo Creek Middle
- High: Parrish Community High
Source: Stellar MLS. This data may not be complete. We recommend contacting the local school district to confirm school assignments for this home.
Get a cash offer in 3 minutes
Find out how much your home could sell for in as little as 3 minutes with a no-obligation cash offer.
Estimated market value
$359,600
Get a cash offer in 3 minutes
Find out how much your home could sell for in as little as 3 minutes with a no-obligation cash offer.
Estimated market value
$359,600



