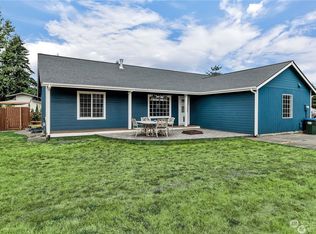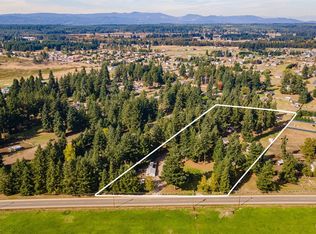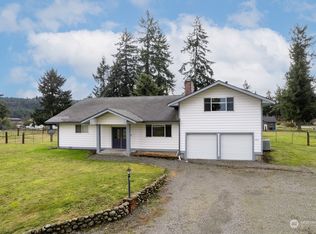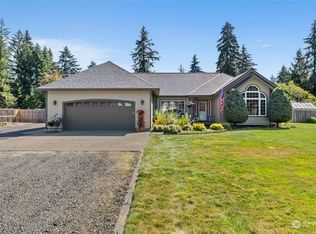Sold
Listed by:
Kaylan Forbis,
Spivey Realty Group, LLC,
Jay Hardy,
Spivey Realty Group, LLC
Bought with: Eagle Rise Real Estate, LLC
$590,000
4125 Coomer Lane SW, Rochester, WA 98579
3beds
1,769sqft
Single Family Residence
Built in 2001
1 Acres Lot
$593,200 Zestimate®
$334/sqft
$2,539 Estimated rent
Home value
$593,200
$552,000 - $641,000
$2,539/mo
Zestimate® history
Loading...
Owner options
Explore your selling options
What's special
Welcome to this charming 2-story home nestled on a full acre of flat land at the end of a quiet cul-de-sac. Offering 3 spacious bedrooms w/ a bonus room, 2.5 baths, and attached 2 car-garage w/ recent remodels throughout. This well-designed floor plan includes a front patio entrance, living room w/ propane fireplace, laundry room, kitchen w/ quartz countertops and side pantry, dining room, and 1/2 bath on the main floor. The upstairs includes 3 full bedrooms w/ a remodeled off-primary bathroom, spacious family room, and additional full bathroom for the remaining bedrooms. The property is completely fenced and includes a back patio, utility shed and features a large 30x48 ft. insulated shop, perfect for hobbies and/or storage needs.
Zillow last checked: 8 hours ago
Listing updated: May 03, 2025 at 04:02am
Listed by:
Kaylan Forbis,
Spivey Realty Group, LLC,
Jay Hardy,
Spivey Realty Group, LLC
Bought with:
Brian G. Davis, 21105
Eagle Rise Real Estate, LLC
Source: NWMLS,MLS#: 2324139
Facts & features
Interior
Bedrooms & bathrooms
- Bedrooms: 3
- Bathrooms: 3
- Full bathrooms: 2
- 1/2 bathrooms: 1
- Main level bathrooms: 1
Other
- Level: Main
Dining room
- Level: Main
Entry hall
- Level: Main
Kitchen without eating space
- Level: Main
Living room
- Level: Main
Heating
- Fireplace(s), Heat Pump
Cooling
- Heat Pump
Appliances
- Included: Dishwasher(s), Microwave(s), Refrigerator(s), Stove(s)/Range(s), Water Heater: Electric, Water Heater Location: Garage
Features
- Bath Off Primary, Ceiling Fan(s), Dining Room
- Flooring: Laminate, Vinyl, Carpet
- Windows: Double Pane/Storm Window
- Basement: None
- Number of fireplaces: 1
- Fireplace features: See Remarks, Lower Level: 1, Fireplace
Interior area
- Total structure area: 1,769
- Total interior livable area: 1,769 sqft
Property
Parking
- Total spaces: 2
- Parking features: Driveway, Attached Garage, RV Parking
- Attached garage spaces: 2
Features
- Levels: Two
- Stories: 2
- Entry location: Main
- Patio & porch: Bath Off Primary, Ceiling Fan(s), Double Pane/Storm Window, Dining Room, Fireplace, Laminate, Water Heater
- Has view: Yes
- View description: Territorial
Lot
- Size: 1 Acres
- Features: Cul-De-Sac, Dead End Street, Cable TV, Fenced-Fully, Outbuildings, Patio, RV Parking, Shop
- Topography: Level
- Residential vegetation: Garden Space
Details
- Parcel number: 12505220600
- Zoning description: Jurisdiction: County
- Special conditions: Standard
- Other equipment: Leased Equipment: N/A
Construction
Type & style
- Home type: SingleFamily
- Property subtype: Single Family Residence
Materials
- Cement Planked, Wood Products, Cement Plank
- Foundation: Poured Concrete
- Roof: Composition
Condition
- Year built: 2001
- Major remodel year: 2001
Utilities & green energy
- Electric: Company: Puget Sound Energy
- Sewer: Septic Tank, Company: Septic
- Water: Individual Well, Company: Well
- Utilities for property: Xfinity, Xfinity
Community & neighborhood
Location
- Region: Rochester
- Subdivision: Rochester
Other
Other facts
- Listing terms: Cash Out,Conventional,FHA,USDA Loan,VA Loan
- Cumulative days on market: 203 days
Price history
| Date | Event | Price |
|---|---|---|
| 4/2/2025 | Sold | $590,000+0%$334/sqft |
Source: | ||
| 3/23/2025 | Pending sale | $589,999$334/sqft |
Source: | ||
| 2/26/2025 | Price change | $589,999-1.7%$334/sqft |
Source: | ||
| 1/24/2025 | Listed for sale | $599,900+71.9%$339/sqft |
Source: | ||
| 11/12/2019 | Listing removed | $349,000$197/sqft |
Source: RE/MAX Country #1526714 Report a problem | ||
Public tax history
| Year | Property taxes | Tax assessment |
|---|---|---|
| 2024 | $4,443 +6.2% | $514,900 +6% |
| 2023 | $4,184 +18.6% | $485,600 +10% |
| 2022 | $3,528 -0.9% | $441,500 +27.1% |
Find assessor info on the county website
Neighborhood: 98579
Nearby schools
GreatSchools rating
- NARochester Primary SchoolGrades: PK-2Distance: 3.8 mi
- 7/10Rochester Middle SchoolGrades: 6-8Distance: 5.7 mi
- 5/10Rochester High SchoolGrades: 9-12Distance: 3.8 mi
Schools provided by the listing agent
- Elementary: Grand Mound Elem
- Middle: Rochester Mid
- High: Rochester High
Source: NWMLS. This data may not be complete. We recommend contacting the local school district to confirm school assignments for this home.
Get pre-qualified for a loan
At Zillow Home Loans, we can pre-qualify you in as little as 5 minutes with no impact to your credit score.An equal housing lender. NMLS #10287.



