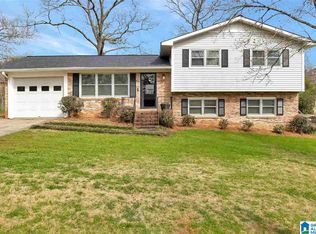Sold for $169,000
$169,000
4125 Cloverdale Rd, Anniston, AL 36207
4beds
1,761sqft
Single Family Residence
Built in 1973
0.34 Acres Lot
$177,000 Zestimate®
$96/sqft
$1,369 Estimated rent
Home value
$177,000
$145,000 - $216,000
$1,369/mo
Zestimate® history
Loading...
Owner options
Explore your selling options
What's special
A must-see, spacious split-level home in Anniston, AL! Nestled in an established neighborhood, this 4-bed, 2-bath home offers space, comfort, and convenience. Inside, enjoy bright living areas, a functional kitchen, and a spacious garage with extra storage. Outside, the treed lot offers shade and privacy, while the large parking pad provides ample guest parking. Located near shopping, schools, and dining, this home is perfect for those seeking both privacy and accessibility. Don’t miss out. Schedule your showing today!
Zillow last checked: 8 hours ago
Listing updated: April 08, 2025 at 09:06am
Listed by:
Jen Nguyen 256-529-7797,
Weichert Realtors-The Sp Plce
Bought with:
, 129916
Exp Realty, LLC Central
Source: ValleyMLS,MLS#: 21880641
Facts & features
Interior
Bedrooms & bathrooms
- Bedrooms: 4
- Bathrooms: 2
- Full bathrooms: 2
Primary bedroom
- Features: Ceiling Fan(s), Window Cov, LVP
- Level: Second
- Area: 180
- Dimensions: 12 x 15
Bedroom
- Features: Window Cov, Built-in Features, LVP Flooring
- Level: Basement
- Area: 110
- Dimensions: 11 x 10
Bedroom 2
- Features: Ceiling Fan(s), Window Cov, LVP
- Level: Second
- Area: 110
- Dimensions: 11 x 10
Bedroom 3
- Features: Window Cov, LVP
- Level: Second
- Area: 156
- Dimensions: 13 x 12
Primary bathroom
- Features: Sol Sur Cntrtop, Window Cov, LVP
- Level: Second
- Area: 56
- Dimensions: 8 x 7
Bathroom 1
- Features: Tile, Window Cov
- Level: Basement
- Area: 56
- Dimensions: 8 x 7
Dining room
- Features: Tile, Window Cov
- Level: Second
- Area: 99
- Dimensions: 11 x 9
Family room
- Features: Fireplace, Window Cov, Built-in Features, LVP
- Level: Basement
- Area: 253
- Dimensions: 23 x 11
Kitchen
- Features: Crown Molding, Pantry, Sol Sur Cntrtop, Tile, Window Cov
- Level: First
- Area: 132
- Dimensions: 12 x 11
Living room
- Features: Bay WDW, Crown Molding, Window Cov, Wood Floor
- Level: First
- Area: 216
- Dimensions: 12 x 18
Heating
- Central 1, See Remarks
Cooling
- Central 1, Electric, Window 1
Appliances
- Included: Dishwasher, Gas Cooktop, Gas Water Heater, Oven, Refrigerator
Features
- Basement: Crawl Space
- Number of fireplaces: 1
- Fireplace features: Gas Log, One, See Remarks
Interior area
- Total interior livable area: 1,761 sqft
Property
Parking
- Parking features: Driveway-Concrete, Garage-Attached, Garage Faces Front, Garage-Two Car, Parking Pad
Features
- Levels: Multi/Split,Tri-Level
- Exterior features: Curb/Gutters
Lot
- Size: 0.34 Acres
Details
- Parcel number: 2106230003065.000
Construction
Type & style
- Home type: SingleFamily
- Property subtype: Single Family Residence
Materials
- Foundation: Slab
Condition
- New construction: No
- Year built: 1973
Utilities & green energy
- Sewer: Septic Tank
- Water: Public
Community & neighborhood
Security
- Security features: Security System
Community
- Community features: Curbs
Location
- Region: Anniston
- Subdivision: Valley Land Corp
Price history
| Date | Event | Price |
|---|---|---|
| 4/7/2025 | Sold | $169,000-3.4%$96/sqft |
Source: | ||
| 3/12/2025 | Contingent | $175,000$99/sqft |
Source: | ||
| 2/10/2025 | Listed for sale | $175,000+8.7%$99/sqft |
Source: | ||
| 9/29/2023 | Sold | $161,000+0.6%$91/sqft |
Source: | ||
| 8/30/2023 | Contingent | $160,000$91/sqft |
Source: | ||
Public tax history
| Year | Property taxes | Tax assessment |
|---|---|---|
| 2024 | $684 +4.6% | $14,280 +4.2% |
| 2023 | $655 -53.6% | $13,700 -50% |
| 2022 | $1,410 +17.7% | $27,380 +17.7% |
Find assessor info on the county website
Neighborhood: 36207
Nearby schools
GreatSchools rating
- 3/10Golden Springs Elementary SchoolGrades: 1-5Distance: 0.4 mi
- 3/10Anniston Middle SchoolGrades: 6-8Distance: 6.4 mi
- 2/10Anniston High SchoolGrades: 9-12Distance: 3.7 mi
Schools provided by the listing agent
- Elementary: Golden Springs
- Middle: Anniston
- High: Anniston
Source: ValleyMLS. This data may not be complete. We recommend contacting the local school district to confirm school assignments for this home.
Get pre-qualified for a loan
At Zillow Home Loans, we can pre-qualify you in as little as 5 minutes with no impact to your credit score.An equal housing lender. NMLS #10287.
