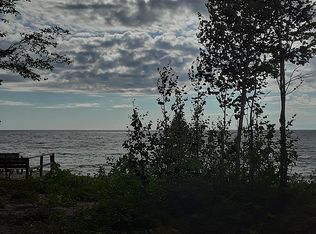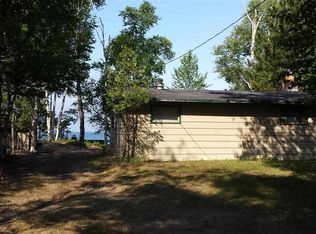Closed
$575,000
4125 Cedar Bay Rd, Calumet, MI 49913
3beds
2,868sqft
Single Family Residence
Built in 1979
0.57 Acres Lot
$601,200 Zestimate®
$200/sqft
$2,589 Estimated rent
Home value
$601,200
Estimated sales range
Not available
$2,589/mo
Zestimate® history
Loading...
Owner options
Explore your selling options
What's special
Enjoy the most spectacular sunsets Lake Superior has to offer! Absolutely beautiful 3BR 3BA home with 24x36 detached heated garage nestled on 100 feet of prime Lake Superior waterfront on Cedar Bay in Keweenaw County! This amazing home and property have so much to offer! The main level of the home features a large open kitchen/dining living area with a huge cozy woodburning fireplace in the center of it all. The two large sliding glass doors off the living room provide spectacular views overlooking the lake and flood the area with natural sunlight. The two bedrooms, both with their own private updated baths make up the rest of the main level and both feature sliding glass doors leading to the front deck and offer stunning views from every angle! The lower level of the home features a foyer, large bedroom, sewing room, den, laundry area, bath with separate shower, wood burning sauna w/changing room, storage room and utility room. You could easily turn the den into a fourth bedroom. Recent updating includes kitchen counters, flooring as well as the flooring in the living room and both bedrooms on the main level. The baths have been updated as well as the roof and boiler. Some windows have been replaced, the lower level has new floor coverings, and the exterior has been painted. There is a water filtrations system in place as well. There is a partial heated basement under the garage that could be used as a workshop or extra storage. Enjoy making family memories from walking the beach, to swimming in the crystal-clear waters of Lake Superior or finding precious agates with the kids! If you're in the market for a slice of heaven on the beaches of Lake Superior, you'll definitely want to check this one out! Call for an appointment today!
Zillow last checked: 8 hours ago
Listing updated: December 05, 2024 at 11:21am
Listed by:
DALE G GORDON 906-362-0372,
NORTHERN MICHIGAN LAND BROKERS - H 906-523-5575
Bought with:
JENNIFER DEEPHOUSE
STATE WIDE OF HOUGHTON
Source: Upper Peninsula AOR,MLS#: 50149494 Originating MLS: Upper Peninsula Assoc of Realtors
Originating MLS: Upper Peninsula Assoc of Realtors
Facts & features
Interior
Bedrooms & bathrooms
- Bedrooms: 3
- Bathrooms: 3
- Full bathrooms: 2
- 1/2 bathrooms: 1
- Main level bathrooms: 2
- Main level bedrooms: 2
Bedroom 1
- Level: Main
- Area: 320
- Dimensions: 20 x 16
Bedroom 2
- Level: Main
- Area: 320
- Dimensions: 20 x 16
Bedroom 3
- Level: Lower
- Area: 266
- Dimensions: 19 x 14
Bathroom 1
- Level: Main
- Area: 72
- Dimensions: 12 x 6
Bathroom 2
- Level: Main
- Area: 35
- Dimensions: 7 x 5
Kitchen
- Level: Main
- Area: 308
- Dimensions: 22 x 14
Living room
- Level: Main
- Area: 440
- Dimensions: 22 x 20
Heating
- Baseboard, Boiler, Hot Water, Propane
Cooling
- Ceiling Fan(s)
Appliances
- Included: Dishwasher, Disposal, Microwave, Range/Oven, Refrigerator, Electric Water Heater
- Laundry: Lower Level
Features
- High Ceilings
- Flooring: Ceramic Tile
- Basement: Block,Finished,Walk-Out Access
- Number of fireplaces: 1
- Fireplace features: Living Room, Wood Burning
Interior area
- Total structure area: 3,012
- Total interior livable area: 2,868 sqft
- Finished area above ground: 1,576
- Finished area below ground: 1,292
Property
Parking
- Total spaces: 2
- Parking features: Basement, Detached, Garage Door Opener, Heated Garage, Workshop in Garage
- Attached garage spaces: 2
Features
- Levels: One
- Stories: 1
- Patio & porch: Deck
- Has view: Yes
- View description: Water
- Has water view: Yes
- Water view: Water
- Waterfront features: All Sports Lake, Waterfront, Beach Access, Beach Front, Great Lake, Sandy Bottom
- Frontage type: Waterfront
- Frontage length: 100
Lot
- Size: 0.57 Acres
- Dimensions: 110 x 273 x 101 x 267
Details
- Additional structures: None
- Parcel number: 10222350011
- Special conditions: Standard
- Other equipment: Satellite Dish
Construction
Type & style
- Home type: SingleFamily
- Architectural style: Conventional Frame
- Property subtype: Single Family Residence
Materials
- Brick, Wood Siding
- Foundation: Basement
Condition
- Year built: 1979
Utilities & green energy
- Sewer: Septic Tank
- Water: Drilled Well
- Utilities for property: Electricity Connected, Phone Available, Sewer Connected, Water Connected, Propane Tank Leased
Community & neighborhood
Location
- Region: Calumet
- Subdivision: No
Other
Other facts
- Listing terms: Cash,Conventional
- Ownership: Private
- Road surface type: Paved
Price history
| Date | Event | Price |
|---|---|---|
| 12/4/2024 | Sold | $575,000-11.4%$200/sqft |
Source: | ||
| 7/23/2024 | Listed for sale | $649,000$226/sqft |
Source: | ||
Public tax history
| Year | Property taxes | Tax assessment |
|---|---|---|
| 2025 | $2,212 +3.5% | $203,707 +41.8% |
| 2024 | $2,136 -9.3% | $143,682 +9.9% |
| 2023 | $2,354 | $130,758 +7.9% |
Find assessor info on the county website
Neighborhood: 49913
Nearby schools
GreatSchools rating
- 5/10C.L.K. Elementary SchoolGrades: K-5Distance: 5.2 mi
- 8/10Washington Middle SchoolGrades: 6-8Distance: 5.3 mi
- 7/10Calumet High SchoolGrades: 9-12Distance: 5.2 mi
Schools provided by the listing agent
- District: Public Schools of Calumet
Source: Upper Peninsula AOR. This data may not be complete. We recommend contacting the local school district to confirm school assignments for this home.

Get pre-qualified for a loan
At Zillow Home Loans, we can pre-qualify you in as little as 5 minutes with no impact to your credit score.An equal housing lender. NMLS #10287.

