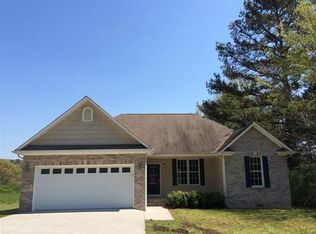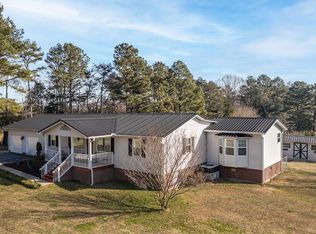Sold for $330,000
$330,000
4125 Blue Springs Rd, Cleveland, TN 37311
3beds
1,332sqft
Single Family Residence
Built in 2007
0.43 Acres Lot
$329,900 Zestimate®
$248/sqft
$1,840 Estimated rent
Home value
$329,900
$284,000 - $383,000
$1,840/mo
Zestimate® history
Loading...
Owner options
Explore your selling options
What's special
One level living in the heart of Cleveland! Three bedroom, 2 bath home situated on a .43 +/- acre lot with a great open floor plan, a 2-bay garage, covered rear deck and a nice back yard with a fire pit. Interior features include hardwood flooring, crown moldings, recessed and decorative lighting, laundry closet, linen closet and more. Entry to the home is via the covered front porch to the open living, dining and kitchen. The kitchen has a raised breakfast bar, stainless appliances and tile backsplash, while the dining area has French doors to the rear covered deck providing a nice flow for everyday living. The primary bedroom is on one side and has a walk-in closet and private bath, while the other bedrooms and full guest bath are on the other. Whether you are just starting out or looking to simplify your lifestyle, then this one level home could be the perfect spot for you, close to schools, shopping, restaurants, the Ocoee River and more, so please call for more information and to schedule your private showing. Information is deemed reliable but not guaranteed. Buyer to verify any and all information they deem important.
Zillow last checked: 8 hours ago
Listing updated: July 31, 2025 at 08:34am
Listed by:
Jay Robinson 423-903-6404,
Keller Williams Realty
Bought with:
Comps Non Member Licensee
COMPS ONLY
Source: Greater Chattanooga Realtors,MLS#: 1515610
Facts & features
Interior
Bedrooms & bathrooms
- Bedrooms: 3
- Bathrooms: 2
- Full bathrooms: 2
Primary bedroom
- Level: First
Bedroom
- Level: First
Bedroom
- Level: First
Bathroom
- Description: Full bath
- Level: First
Bathroom
- Description: Full bath
- Level: First
Dining room
- Level: First
Kitchen
- Level: First
Laundry
- Level: First
Living room
- Level: First
Heating
- Central, Electric
Cooling
- Central Air, Electric
Appliances
- Included: Dishwasher, Electric Water Heater, Free-Standing Electric Range
- Laundry: Laundry Closet, Electric Dryer Hookup, Main Level, Washer Hookup
Features
- Breakfast Bar, Chandelier, Crown Molding, Open Floorplan, Primary Downstairs, Recessed Lighting, See Remarks, Walk-In Closet(s), Tub/shower Combo, En Suite, Split Bedrooms
- Flooring: Hardwood, Vinyl
- Windows: Vinyl Frames
- Has basement: No
- Has fireplace: No
Interior area
- Total structure area: 1,332
- Total interior livable area: 1,332 sqft
- Finished area above ground: 1,332
Property
Parking
- Total spaces: 2
- Parking features: Garage, Garage Door Opener, Off Street, Garage Faces Front
- Attached garage spaces: 2
Features
- Levels: One
- Stories: 1
- Patio & porch: Covered, Deck
- Exterior features: Rain Gutters
- Pool features: None
Lot
- Size: 0.43 Acres
- Dimensions: 073 G B 003.00
- Features: Gentle Sloping, Level
Details
- Parcel number: 073g B 003.00
Construction
Type & style
- Home type: SingleFamily
- Architectural style: Ranch
- Property subtype: Single Family Residence
Materials
- Brick, Vinyl Siding
- Foundation: Block
- Roof: Shingle
Condition
- New construction: No
- Year built: 2007
Utilities & green energy
- Sewer: Septic Tank
- Water: Public
- Utilities for property: Electricity Connected, Underground Utilities, Water Connected
Community & neighborhood
Community
- Community features: None
Location
- Region: Cleveland
- Subdivision: None
Other
Other facts
- Listing terms: Cash,Conventional,FHA,VA Loan
- Road surface type: Paved
Price history
| Date | Event | Price |
|---|---|---|
| 7/31/2025 | Sold | $330,000+1.5%$248/sqft |
Source: Greater Chattanooga Realtors #1515610 Report a problem | ||
| 6/30/2025 | Contingent | $325,000$244/sqft |
Source: Greater Chattanooga Realtors #1515610 Report a problem | ||
| 6/27/2025 | Listed for sale | $325,000+101.2%$244/sqft |
Source: Greater Chattanooga Realtors #1515610 Report a problem | ||
| 5/11/2016 | Sold | $161,500$121/sqft |
Source: Public Record Report a problem | ||
| 4/11/2016 | Price change | $161,500+1%$121/sqft |
Source: CENTURY 21 1st Choice Realtors #20161906 Report a problem | ||
Public tax history
| Year | Property taxes | Tax assessment |
|---|---|---|
| 2025 | -- | $68,550 +53.6% |
| 2024 | $793 | $44,625 |
| 2023 | $793 | $44,625 |
Find assessor info on the county website
Neighborhood: South Cleveland
Nearby schools
GreatSchools rating
- 5/10Waterville Community Elementary SchoolGrades: PK-5Distance: 1.7 mi
- 4/10Lake Forest Middle SchoolGrades: 6-8Distance: 3 mi
- 4/10Bradley Central High SchoolGrades: 9-12Distance: 3.7 mi
Schools provided by the listing agent
- Elementary: Waterville Elementary
- Middle: Lake Forest Middle
- High: Bradley Central High
Source: Greater Chattanooga Realtors. This data may not be complete. We recommend contacting the local school district to confirm school assignments for this home.
Get pre-qualified for a loan
At Zillow Home Loans, we can pre-qualify you in as little as 5 minutes with no impact to your credit score.An equal housing lender. NMLS #10287.
Sell with ease on Zillow
Get a Zillow Showcase℠ listing at no additional cost and you could sell for —faster.
$329,900
2% more+$6,598
With Zillow Showcase(estimated)$336,498

