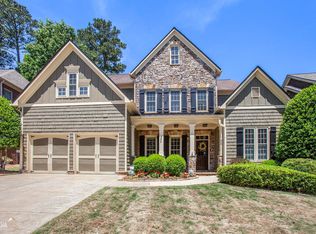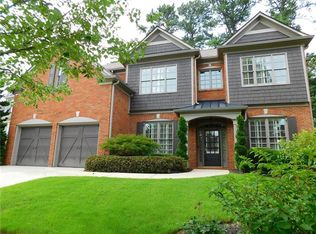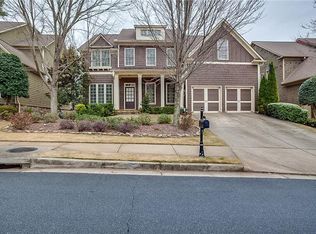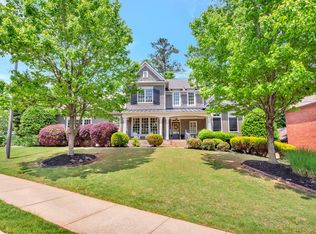Closed
$650,000
4125 Barnes Meadow Rd SW, Smyrna, GA 30082
4beds
4,223sqft
Single Family Residence
Built in 2006
0.32 Acres Lot
$648,400 Zestimate®
$154/sqft
$2,874 Estimated rent
Home value
$648,400
$603,000 - $700,000
$2,874/mo
Zestimate® history
Loading...
Owner options
Explore your selling options
What's special
Welcome to this gorgeous 4 bedroom, 3 bath Craftsman-style home with custom designer touches and premier upgrades. Built by award winning Traton homes, this house exudes curb appeal and offers a spacious, thoughtfully designed layout perfect for modern living. As you enter through the custom designed front entryway door, you will see the soaring two story foyer and family room with built-in bookcases, abundance of windows and custom blinds which compliment the natural light throughout. The large hallway off the garage with a built-n EV charging station provides the perfect space for a functional mudroom setup. The large, gourmet kitchen is features stone countertops, rich stained cabinetry, an island with storage, large breakfast area, stainless steel appliances, double oven, and cooktop. A separate dining and living room provide an elegant space for formal meals and entertaining. The main level also offers a spacious guest bedroom and full bathroom. Upstairs, you will find three additional bedrooms, including an oversized primary suite. This private retreat boasts tray ceilings, a cozy sitting area with a fireplace, custom built-in bookcases, two large separate walk-in closets, one with custom shelving and cabinetry. The spa inspired primary bathroom features double vanities, custom built-in cabinets, quartz countertops, a large jetted soaking tub and walk-in shower, Two additional guest bedrooms with walk-in closets and a Jack & Jill bathroom complete the upper level. Step outside to your private outdoor retreat, perfect for entertaining. The recently renovated patio with stone pavers overlooks a huge backyard with professional landscaping. The home features a new roof, high end HVAC which offer peace of mind and energy efficiency for years to come. The neighborhood is packed with amenities, including a pool, tennis courts, playground, clubhouse, and direct access to the Silver Comet Trail. Conveniently located near shopping, dining, and just a short drive to Truist Park and The Battery, this home offers the perfect blend of luxury, space, and convenience. ***The updated list price is significantly below market value, presenting an exceptional opportunity!***
Zillow last checked: 8 hours ago
Listing updated: August 05, 2025 at 01:34am
Listed by:
Barbara Kluesner 404-312-2272,
Harry Norman Realtors
Bought with:
No Sales Agent, 0
Non-Mls Company
Source: GAMLS,MLS#: 10502311
Facts & features
Interior
Bedrooms & bathrooms
- Bedrooms: 4
- Bathrooms: 3
- Full bathrooms: 3
- Main level bathrooms: 1
- Main level bedrooms: 1
Kitchen
- Features: Breakfast Room, Kitchen Island, Pantry
Heating
- Central
Cooling
- Central Air
Appliances
- Included: Dishwasher, Disposal, Double Oven, Microwave, Refrigerator
- Laundry: In Hall
Features
- Bookcases, Double Vanity, Tray Ceiling(s), Walk-In Closet(s)
- Flooring: Hardwood, Carpet
- Basement: None
- Number of fireplaces: 2
- Fireplace features: Family Room, Gas Log, Gas Starter, Master Bedroom
- Common walls with other units/homes: No Common Walls
Interior area
- Total structure area: 4,223
- Total interior livable area: 4,223 sqft
- Finished area above ground: 3,717
- Finished area below ground: 506
Property
Parking
- Total spaces: 2
- Parking features: Attached, Garage, Garage Door Opener
- Has attached garage: Yes
Features
- Levels: Two
- Stories: 2
- Has private pool: Yes
- Pool features: In Ground
- Fencing: Back Yard
Lot
- Size: 0.32 Acres
- Features: Level
- Residential vegetation: Grassed, Partially Wooded
Details
- Parcel number: 17004700160
Construction
Type & style
- Home type: SingleFamily
- Architectural style: Craftsman
- Property subtype: Single Family Residence
Materials
- Brick, Other
- Foundation: Slab
- Roof: Composition
Condition
- Resale
- New construction: No
- Year built: 2006
Utilities & green energy
- Sewer: Public Sewer
- Water: Public
- Utilities for property: Electricity Available, Natural Gas Available, Cable Available, Phone Available, Underground Utilities, Water Available, Sewer Available
Green energy
- Energy efficient items: Roof, Thermostat, Water Heater
Community & neighborhood
Security
- Security features: Smoke Detector(s)
Community
- Community features: Clubhouse, Playground, Pool, Tennis Court(s), Street Lights, Sidewalks
Location
- Region: Smyrna
- Subdivision: COVERED BRIDGE @ BARNES MILL
HOA & financial
HOA
- Has HOA: Yes
- HOA fee: $1,100 annually
- Services included: Tennis, Reserve Fund
Other
Other facts
- Listing agreement: Exclusive Right To Sell
Price history
| Date | Event | Price |
|---|---|---|
| 7/30/2025 | Sold | $650,000$154/sqft |
Source: | ||
| 6/27/2025 | Pending sale | $650,000$154/sqft |
Source: | ||
| 5/14/2025 | Price change | $650,000-6.5%$154/sqft |
Source: | ||
| 4/24/2025 | Listed for sale | $695,000+56.7%$165/sqft |
Source: | ||
| 7/14/2006 | Sold | $443,500$105/sqft |
Source: Public Record Report a problem | ||
Public tax history
| Year | Property taxes | Tax assessment |
|---|---|---|
| 2024 | $2,277 +10% | $266,024 |
| 2023 | $2,071 -4% | $266,024 +17.6% |
| 2022 | $2,158 +4.7% | $226,196 +16.7% |
Find assessor info on the county website
Neighborhood: 30082
Nearby schools
GreatSchools rating
- 5/10Russell Elementary SchoolGrades: PK-5Distance: 0.4 mi
- 6/10Floyd Middle SchoolGrades: 6-8Distance: 1.1 mi
- 4/10South Cobb High SchoolGrades: 9-12Distance: 2.5 mi
Schools provided by the listing agent
- Elementary: Russell
- Middle: Floyd
- High: South Cobb
Source: GAMLS. This data may not be complete. We recommend contacting the local school district to confirm school assignments for this home.
Get a cash offer in 3 minutes
Find out how much your home could sell for in as little as 3 minutes with a no-obligation cash offer.
Estimated market value
$648,400



