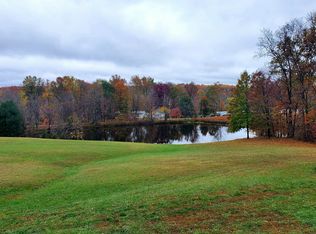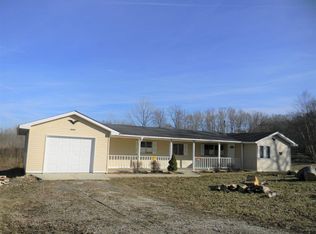Sold
$225,000
4125 Anderson Rd, Bowling Green, IN 47833
3beds
1,456sqft
Residential, Manufactured Home
Built in 2006
4.91 Acres Lot
$257,500 Zestimate®
$155/sqft
$1,091 Estimated rent
Home value
$257,500
$239,000 - $276,000
$1,091/mo
Zestimate® history
Loading...
Owner options
Explore your selling options
What's special
Welcome to your country oasis! This charming manufactured home is nestled on nearly 5 acres of picturesque land, offering the perfect blend of tranquility and convenience. Spacious open floor plan seamlessly connects the living and kitchen areas, providing a welcoming atmosphere for entertaining. Boasting 3 bedrooms and 2 baths, this residence provides a cozy and inviting atmosphere for family living. Large primary bedroom with huge garden tub, separate walk in shower and two separate vanities. Large mud/utility room with outside access. Step outside onto the deck, where you can savor your morning coffee while enjoying the serene backdrop of your private oasis. Whether you're an avid horse enthusiast or simply seeking a peaceful country lifestyle, this property offers the perfect canvas for your rural dreams. Property features a horse barn with five stables attached to a fenced in pasture.
Zillow last checked: 8 hours ago
Listing updated: December 18, 2023 at 11:25am
Listing Provided by:
Amanda Phelps 317-730-1558,
BluPrint Real Estate Group,
Nicole Morales,
BluPrint Real Estate Group
Bought with:
Tyler Cox
RE/MAX Cornerstone
Source: MIBOR as distributed by MLS GRID,MLS#: 21952766
Facts & features
Interior
Bedrooms & bathrooms
- Bedrooms: 3
- Bathrooms: 2
- Full bathrooms: 2
- Main level bathrooms: 2
- Main level bedrooms: 3
Primary bedroom
- Level: Main
- Area: 182 Square Feet
- Dimensions: 14x13
Bedroom 2
- Level: Main
- Area: 130 Square Feet
- Dimensions: 13x10
Bedroom 3
- Level: Main
- Area: 130 Square Feet
- Dimensions: 13x10
Kitchen
- Features: Vinyl
- Level: Main
- Area: 260 Square Feet
- Dimensions: 20x13
Living room
- Level: Main
- Area: 247 Square Feet
- Dimensions: 19x13
Utility room
- Features: Vinyl
- Level: Main
- Area: 143 Square Feet
- Dimensions: 13x11
Heating
- Forced Air, Electric
Cooling
- Has cooling: Yes
Appliances
- Included: Dishwasher, Electric Water Heater, Microwave, Electric Oven
- Laundry: Main Level
Features
- Walk-In Closet(s), Breakfast Bar, Kitchen Island, Pantry
- Has basement: No
Interior area
- Total structure area: 1,456
- Total interior livable area: 1,456 sqft
- Finished area below ground: 0
Property
Parking
- Total spaces: 3
- Parking features: Detached
- Garage spaces: 3
Features
- Levels: One
- Stories: 1
- Patio & porch: Deck
- Fencing: Fence Complete
Lot
- Size: 4.91 Acres
- Features: Irregular Lot
Details
- Additional parcels included: 600535203160170025
- Parcel number: 600535203160170025
- Horse amenities: Barn
Construction
Type & style
- Home type: MobileManufactured
- Architectural style: Ranch
- Property subtype: Residential, Manufactured Home
Materials
- Vinyl Siding
- Foundation: Block
Condition
- New construction: No
- Year built: 2006
Utilities & green energy
- Water: Municipal/City
Community & neighborhood
Location
- Region: Bowling Green
- Subdivision: Hummingbird Hill
Price history
| Date | Event | Price |
|---|---|---|
| 12/18/2023 | Sold | $225,000$155/sqft |
Source: | ||
| 11/15/2023 | Pending sale | $225,000$155/sqft |
Source: | ||
| 11/10/2023 | Listed for sale | $225,000+73.1%$155/sqft |
Source: | ||
| 7/20/2018 | Sold | $130,000-3.6%$89/sqft |
Source: | ||
| 6/6/2018 | Price change | $134,900-1.9%$93/sqft |
Source: Keith Realty & Auction Group #201814812 Report a problem | ||
Public tax history
| Year | Property taxes | Tax assessment |
|---|---|---|
| 2024 | $1,203 -18.9% | $183,400 +8.9% |
| 2023 | $1,483 +20.8% | $168,400 -6.9% |
| 2022 | $1,227 +14.7% | $180,900 +28.5% |
Find assessor info on the county website
Neighborhood: 47833
Nearby schools
GreatSchools rating
- 7/10Patricksburg Elementary SchoolGrades: PK-6Distance: 2.8 mi
- 7/10Owen Valley Middle SchoolGrades: 7-8Distance: 9.2 mi
- 4/10Owen Valley Community High SchoolGrades: 9-12Distance: 9.3 mi
Schools provided by the listing agent
- Elementary: Spencer Elementary School
- Middle: Owen Valley Middle School
- High: Owen Valley Community High School
Source: MIBOR as distributed by MLS GRID. This data may not be complete. We recommend contacting the local school district to confirm school assignments for this home.

