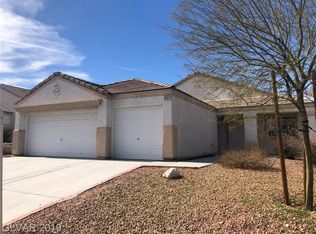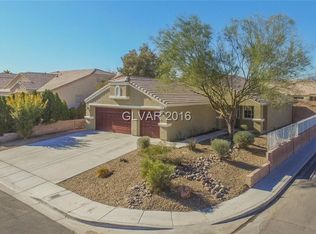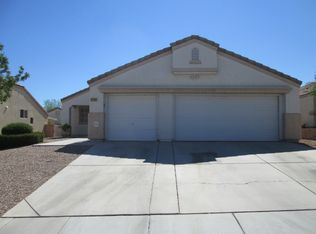Closed
$370,000
4125 Allyson Rae St, North Las Vegas, NV 89032
3beds
1,574sqft
Single Family Residence
Built in 2001
6,969.6 Square Feet Lot
$358,600 Zestimate®
$235/sqft
$1,985 Estimated rent
Home value
$358,600
$323,000 - $398,000
$1,985/mo
Zestimate® history
Loading...
Owner options
Explore your selling options
What's special
This beautiful home offers a spacious, open floor plan perfect for entertaining. With 3 bedrooms and 2 bathrooms, it includes an oversized third bedroom ideal for a guest suite or home office. The primary suite features a walk-in closet and a stylish en-suite bathroom.
Additional highlights include a bright, airy layout with seamless flow, a modern kitchen with plenty of counter space, and large windows that flood the home with natural light. The oversized third bedroom adds extra flexibility, making this home perfect for any lifestyle. Best of all, this home is located next to the highly sought-after Craig Ranch Regional Park, offering easy access to outdoor recreation and green space.
An entertainer’s dream – come see this home today!
Zillow last checked: 8 hours ago
Listing updated: January 23, 2026 at 12:34am
Listed by:
Kalina Mestas S.0202298 (702)215-1898,
Real Broker LLC
Bought with:
Igor G. Santana, S.0199650
Platinum Real Estate Prof
Source: LVR,MLS#: 2634569 Originating MLS: Greater Las Vegas Association of Realtors Inc
Originating MLS: Greater Las Vegas Association of Realtors Inc
Facts & features
Interior
Bedrooms & bathrooms
- Bedrooms: 3
- Bathrooms: 2
- Full bathrooms: 2
Primary bedroom
- Description: Walk-In Closet(s)
- Dimensions: 12x16
Bedroom 2
- Dimensions: 10x12
Bedroom 3
- Dimensions: 10x20
Primary bathroom
- Description: Double Sink
Dining room
- Description: Dining Area
- Dimensions: 8x8
Kitchen
- Description: Breakfast Bar/Counter,Island
Living room
- Dimensions: 17x20
Heating
- Central, Gas
Cooling
- Central Air, Electric
Appliances
- Included: Convection Oven, Dryer, Gas Cooktop, Disposal, Microwave, Refrigerator, Washer
- Laundry: Gas Dryer Hookup, Main Level
Features
- Ceiling Fan(s), Primary Downstairs, Window Treatments
- Flooring: Hardwood
- Windows: Blinds
- Has fireplace: No
Interior area
- Total structure area: 1,574
- Total interior livable area: 1,574 sqft
Property
Parking
- Total spaces: 2
- Parking features: Attached, Garage, Private
- Attached garage spaces: 2
Features
- Stories: 1
- Exterior features: None
- Fencing: Brick,Back Yard
Lot
- Size: 6,969 sqft
- Features: Desert Landscaping, Landscaped, < 1/4 Acre
Details
- Parcel number: 13904810035
- Zoning description: Single Family
- Horse amenities: None
Construction
Type & style
- Home type: SingleFamily
- Architectural style: One Story
- Property subtype: Single Family Residence
- Attached to another structure: Yes
Materials
- Roof: Tile
Condition
- Average Condition,Resale
- Year built: 2001
Utilities & green energy
- Electric: Photovoltaics None
- Sewer: Public Sewer
- Water: Public
- Utilities for property: Cable Available
Community & neighborhood
Location
- Region: North Las Vegas
- Subdivision: North Meadows
HOA & financial
HOA
- Has HOA: Yes
- HOA fee: $50 quarterly
- Amenities included: Park
- Services included: Association Management
- Association name: North Meadows
- Association phone: 702-737-8580
Other
Other facts
- Listing agreement: Exclusive Right To Sell
- Listing terms: Cash,Conventional,FHA,VA Loan
- Ownership: Single Family Residential
Price history
| Date | Event | Price |
|---|---|---|
| 1/23/2025 | Sold | $370,000-2.6%$235/sqft |
Source: | ||
| 1/4/2025 | Pending sale | $380,000$241/sqft |
Source: | ||
| 12/17/2024 | Price change | $380,000-1.3%$241/sqft |
Source: | ||
| 11/29/2024 | Listed for sale | $385,000+36.3%$245/sqft |
Source: | ||
| 11/25/2020 | Sold | $282,500-2.4%$179/sqft |
Source: | ||
Public tax history
| Year | Property taxes | Tax assessment |
|---|---|---|
| 2025 | $1,475 +3% | $91,078 -0.8% |
| 2024 | $1,433 +3% | $91,837 +14.3% |
| 2023 | $1,391 -1.5% | $80,365 +7.4% |
Find assessor info on the county website
Neighborhood: North Meadows
Nearby schools
GreatSchools rating
- 6/10Elizabeth Wilhelm Elementary SchoolGrades: PK-5Distance: 0.4 mi
- 3/10Marvin M Sedway Middle SchoolGrades: 6-8Distance: 0.9 mi
- 2/10Cheyenne High SchoolGrades: 9-12Distance: 1.7 mi
Schools provided by the listing agent
- Elementary: Perkins, Dr. Claude G.,Perkins, Dr. Claude G.
- Middle: Sedway Marvin M
- High: Cheyenne
Source: LVR. This data may not be complete. We recommend contacting the local school district to confirm school assignments for this home.
Get a cash offer in 3 minutes
Find out how much your home could sell for in as little as 3 minutes with a no-obligation cash offer.
Estimated market value$358,600
Get a cash offer in 3 minutes
Find out how much your home could sell for in as little as 3 minutes with a no-obligation cash offer.
Estimated market value
$358,600


