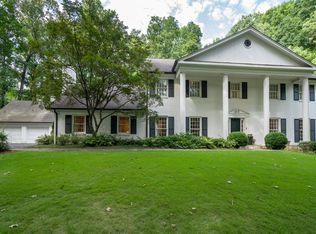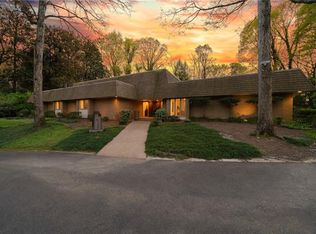Closed
$1,475,000
4124 Whitewater Creek Rd NW, Atlanta, GA 30327
6beds
6,712sqft
Single Family Residence
Built in 1967
2.18 Acres Lot
$1,891,200 Zestimate®
$220/sqft
$6,440 Estimated rent
Home value
$1,891,200
$1.65M - $2.17M
$6,440/mo
Zestimate® history
Loading...
Owner options
Explore your selling options
What's special
Wonderful opportunity for a large, all brick and stately home on 2+ private acres in Buckhead's popular Whitewater Creek neighborhood. An entertainer's or sports enthusiast's delight, enjoy the beautiful walk-out level backyard with large gunite pool, patio, putting green, fire pit and large flat play yard/greenspace. Arrive at the double front glass doors to the two-story entrance with curved staircase and view to library/small living room. Powder room. Light and bright with high ceilings and hardwood floors throughout the home, the primary suite is on the main level complete with separate office and walk in closets. There are 4 oversized bedrooms and 3 full baths upstairs that are accessed by front and back staircases. There are permanent stairs to the large, floored attic. The spacious eat-in cook's kitchen is complete with an island, stone countertops, stainless appliances, 2 sinks and lots of functional cabinetry. The kitchen has a view into the beamed ceiling family room with fireplace and beautiful built-ins. The banquet sized dining room can easily seat 12. An added bonus is the separate cozy den with terrific wet bar that opens off the kitchen through a snazzy mud room/laundry room with lockers, half bath and dog wash station. Tons of storage. The garage is located conveniently on the main level at the kitchen and also has storage closets. The finished terrace level has a 6th oversized bedroom and a 5th full bath, a huge great room with stone gas fireplace, a separate workshop and more storage. Walk out from the daylight terrace level onto an additional patio overlooking the grassed play yard. Separate charming garden shed holds gardening tools and pool supplies. Automatic uplighting at night on the front of the home, front and back yards. Fully fenced. Irrigation. Walk to the Chattahoochee National Recreation Area. Close to dining, shopping and Buckhead's public and private schools.
Zillow last checked: 8 hours ago
Listing updated: June 17, 2024 at 10:58am
Listed by:
Susan Wooller 404-431-0066,
Harry Norman Realtors
Bought with:
Ashton Lewis, 365219
Compass
Source: GAMLS,MLS#: 10298017
Facts & features
Interior
Bedrooms & bathrooms
- Bedrooms: 6
- Bathrooms: 7
- Full bathrooms: 5
- 1/2 bathrooms: 2
- Main level bathrooms: 1
- Main level bedrooms: 1
Dining room
- Features: Seats 12+, Separate Room
Kitchen
- Features: Breakfast Area, Breakfast Bar, Kitchen Island, Pantry, Solid Surface Counters
Heating
- Natural Gas, Zoned
Cooling
- Central Air, Electric, Zoned
Appliances
- Included: Dishwasher, Disposal, Double Oven, Dryer, Gas Water Heater, Microwave, Refrigerator, Washer
- Laundry: Other
Features
- Beamed Ceilings, Bookcases, Double Vanity, High Ceilings, Master On Main Level, Separate Shower, Entrance Foyer, Walk-In Closet(s), Wet Bar
- Flooring: Carpet, Hardwood
- Windows: Storm Window(s)
- Basement: Bath Finished,Crawl Space,Daylight,Exterior Entry,Finished,Interior Entry
- Number of fireplaces: 2
- Fireplace features: Basement, Family Room, Gas Log, Gas Starter
- Common walls with other units/homes: No Common Walls
Interior area
- Total structure area: 6,712
- Total interior livable area: 6,712 sqft
- Finished area above ground: 4,860
- Finished area below ground: 1,852
Property
Parking
- Parking features: Garage, Garage Door Opener, Kitchen Level, Parking Pad, Side/Rear Entrance
- Has garage: Yes
- Has uncovered spaces: Yes
Features
- Levels: Two
- Stories: 2
- Patio & porch: Patio
- Exterior features: Sprinkler System
- Has private pool: Yes
- Pool features: Heated, In Ground
- Fencing: Chain Link,Fenced
- Body of water: None
Lot
- Size: 2.17 Acres
- Features: Level, Private, Sloped
- Residential vegetation: Wooded
Details
- Additional structures: Outbuilding
- Parcel number: 17 021400030037
Construction
Type & style
- Home type: SingleFamily
- Architectural style: Brick 4 Side,Colonial,Traditional
- Property subtype: Single Family Residence
Materials
- Brick
- Foundation: Block
- Roof: Composition
Condition
- Resale
- New construction: No
- Year built: 1967
Utilities & green energy
- Sewer: Public Sewer
- Water: Public
- Utilities for property: Cable Available, Electricity Available, High Speed Internet, Natural Gas Available, Phone Available, Sewer Connected, Water Available
Community & neighborhood
Security
- Security features: Security System, Smoke Detector(s)
Community
- Community features: Street Lights, Walk To Schools, Near Shopping
Location
- Region: Atlanta
- Subdivision: Whitewater Creek
HOA & financial
HOA
- Has HOA: No
- Services included: None
Other
Other facts
- Listing agreement: Exclusive Right To Sell
- Listing terms: Cash,Conventional
Price history
| Date | Event | Price |
|---|---|---|
| 6/17/2024 | Sold | $1,475,000-1.7%$220/sqft |
Source: | ||
| 5/17/2024 | Pending sale | $1,500,000$223/sqft |
Source: | ||
| 5/13/2024 | Listed for sale | $1,500,000$223/sqft |
Source: | ||
| 5/13/2024 | Listing removed | $1,500,000$223/sqft |
Source: | ||
| 5/8/2024 | Price change | $1,500,000-10.4%$223/sqft |
Source: | ||
Public tax history
| Year | Property taxes | Tax assessment |
|---|---|---|
| 2024 | $20,070 +40.3% | $577,760 +7% |
| 2023 | $14,303 -23% | $540,000 |
| 2022 | $18,578 +0.8% | $540,000 -12.5% |
Find assessor info on the county website
Neighborhood: Whitewater Creek
Nearby schools
GreatSchools rating
- 8/10Jackson Elementary SchoolGrades: PK-5Distance: 1.1 mi
- 6/10Sutton Middle SchoolGrades: 6-8Distance: 3.4 mi
- 8/10North Atlanta High SchoolGrades: 9-12Distance: 0.4 mi
Schools provided by the listing agent
- Elementary: Jackson
- Middle: Sutton
- High: North Atlanta
Source: GAMLS. This data may not be complete. We recommend contacting the local school district to confirm school assignments for this home.
Get a cash offer in 3 minutes
Find out how much your home could sell for in as little as 3 minutes with a no-obligation cash offer.
Estimated market value$1,891,200
Get a cash offer in 3 minutes
Find out how much your home could sell for in as little as 3 minutes with a no-obligation cash offer.
Estimated market value
$1,891,200

