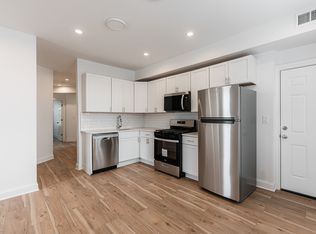Beautifully rehabbed 3 bed 1 bath unit in booming Avondale location! Unit was fully rehabbed in 2018 and features nicely refinished hardwood floors, central heat and a/c and in-unit washer dryer. Bright and open living, dining kitchen concept with bay windows in living room, separate dining space and nicely upgraded kitchen with white cabinets, stainless steel appliances and granite countertops and breakfast peninsula. 3 bedrooms (or 2 bed + office) complete the space along with updated bath. Large common back yard for outdoor enjoyment. Outdoor parking space + $100/mo. Check availability at time of application. Conveniently located in booming Avondale/Belmont Gardens location with easy access to Logan Square and Old Irving Park neighborhoods, along with 90/94, metra and blue line. $500 non-refundable move in fee. No security deposit. Pets ok. $25/mo additional pet rent per pet if approved by landlord. Available Aug 1.
Apartment for rent
$2,400/mo
4124 W School St #1, Chicago, IL 60641
3beds
1,000sqft
Price may not include required fees and charges.
Apartment
Available Fri Aug 1 2025
Cats, dogs OK
Central air
In unit laundry
1 Parking space parking
Natural gas, forced air
What's special
Breakfast peninsulaIn-unit washer dryerUpdated bathOutdoor parking spaceNicely upgraded kitchenSeparate dining spaceGranite countertops
- 8 days
- on Zillow |
- -- |
- -- |
Travel times
Start saving for your dream home
Consider a first time home buyer savings account designed to grow your down payment with up to a 6% match & 4.15% APY.
Facts & features
Interior
Bedrooms & bathrooms
- Bedrooms: 3
- Bathrooms: 1
- Full bathrooms: 1
Heating
- Natural Gas, Forced Air
Cooling
- Central Air
Appliances
- Included: Dishwasher, Dryer, Microwave, Range, Refrigerator, Washer
- Laundry: In Unit
Features
- Flooring: Hardwood
Interior area
- Total interior livable area: 1,000 sqft
Property
Parking
- Total spaces: 1
- Details: Contact manager
Features
- Exterior features: Heating system: Forced Air, Heating: Gas, In Unit, Leased, No Disability Access, No additional rooms, On Site, Scavenger included in rent, Stainless Steel Appliance(s), Water included in rent
Construction
Type & style
- Home type: Apartment
- Property subtype: Apartment
Condition
- Year built: 1914
Utilities & green energy
- Utilities for property: Water
Building
Management
- Pets allowed: Yes
Community & HOA
Location
- Region: Chicago
Financial & listing details
- Lease term: 12 Months
Price history
| Date | Event | Price |
|---|---|---|
| 6/8/2025 | Listed for rent | $2,400+20%$2/sqft |
Source: MRED as distributed by MLS GRID #12387652 | ||
| 7/22/2023 | Listing removed | -- |
Source: MRED as distributed by MLS GRID #11823696 | ||
| 7/6/2023 | Listed for rent | $2,000$2/sqft |
Source: MRED as distributed by MLS GRID #11823696 | ||
| 4/20/2023 | Listing removed | -- |
Source: MRED as distributed by MLS GRID #11729157 | ||
| 4/3/2023 | Price change | $2,000-2.4%$2/sqft |
Source: MRED as distributed by MLS GRID #11729157 | ||
![[object Object]](https://photos.zillowstatic.com/fp/86fe056d62fe75a6a7105fdbcf6b2199-p_i.jpg)
