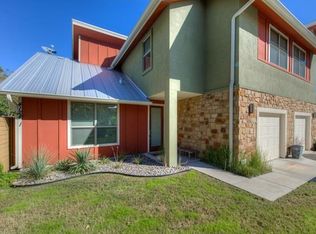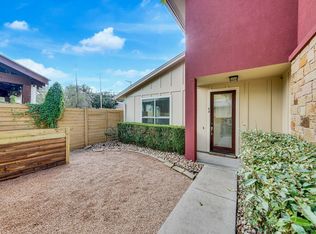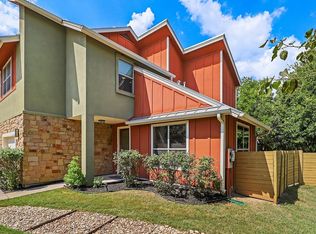Gorgeous 2/2.5 Condo located in South Austin with incredible architecture and modern high-end finishes, stained concrete floors, open floor plan and loft area upstairs. Granite counter-tops, stainless steel appliances, 2 car garage, security system, dual vanities and hard tile flooring in restroom. Minutes from downtown, close to Zilker Park, the greenbelt and SoCo. Pet friendly. No aggressive breeds.
This property is off market, which means it's not currently listed for sale or rent on Zillow. This may be different from what's available on other websites or public sources.


