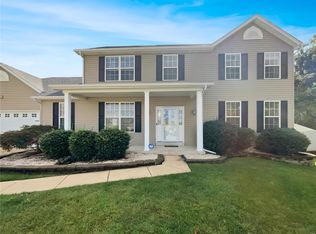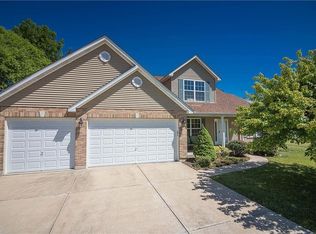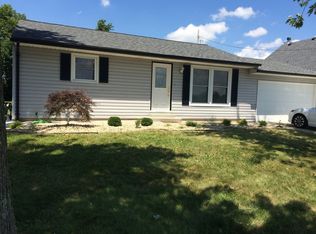Fantastic FULL Brick ranch style home with 3 bedrooms, 2 baths and a partially finished basement. This is a wonderful home with almost 2000sf of finished living area. Kitchen is nicely updated with stainless steel appliances, ceramic tile and plenty of cabinets. The Kitchen Opens up to the separate dining room and Oversized living room. Nicely refinished hardwood flooring in living room and bedrooms. Lower Level is recently finished with fresh paint, carpeting, and light fixtures. Backyard is level and 6ft wooden privacy fence- perfect for entertaining or pets. Oversized 2-car garage and extra parking in backyard or for your large RV parking. Plenty of parking and this home has newer thermal windows, maintenance free soffit/fascia and full brick for energy efficiency. This is a nice home and in a great location. Must see home.
This property is off market, which means it's not currently listed for sale or rent on Zillow. This may be different from what's available on other websites or public sources.


