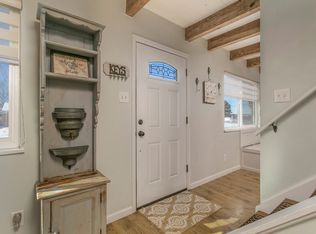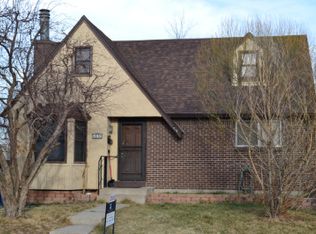Sold for $400,000
$400,000
4124 S Decatur Street, Englewood, CO 80110
4beds
1,656sqft
Single Family Residence
Built in 1963
6,055 Square Feet Lot
$399,100 Zestimate®
$242/sqft
$2,724 Estimated rent
Home value
$399,100
$371,000 - $427,000
$2,724/mo
Zestimate® history
Loading...
Owner options
Explore your selling options
What's special
So much potential in this charming home for that first time home buyer or investor looking for a good investment! The main level has 3 bedrooms and 1 bathroom. The full basement is partially finished with an additional bedroom, recreation room, and ample storage. This home needs some sweat equity to get it updated, but the bones are great! The carport, large fully fenced yard, and spacious storage shed make this a home not to miss. HOME IS BEING SOLD AS-IS. Living here means access to an amazing community; easy walk to nearby parks and shopping, and minutes away from multiple golf courses, The Sheridan Recreation Center, Sheridan Community Park and Sheridan Library.
Zillow last checked: 8 hours ago
Listing updated: October 01, 2024 at 11:04am
Listed by:
Jennifer Anderson 303-596-8979 jenny@jacolorado.com,
RE/MAX Professionals,
The Real Estate Experts 303-522-5550,
RE/MAX Professionals
Bought with:
Felicia McMahon, 100098426
Keller Williams DTC
Source: REcolorado,MLS#: 6336190
Facts & features
Interior
Bedrooms & bathrooms
- Bedrooms: 4
- Bathrooms: 1
- 3/4 bathrooms: 1
- Main level bathrooms: 1
- Main level bedrooms: 3
Primary bedroom
- Level: Main
Bedroom
- Level: Main
Bedroom
- Level: Main
Bedroom
- Description: Non-Conforming
- Level: Basement
Bathroom
- Level: Main
Family room
- Level: Main
Family room
- Level: Basement
Kitchen
- Level: Main
Heating
- Forced Air, Natural Gas
Cooling
- Evaporative Cooling
Appliances
- Included: Dryer, Microwave, Oven, Range, Refrigerator, Washer
Features
- Basement: Full
Interior area
- Total structure area: 1,656
- Total interior livable area: 1,656 sqft
- Finished area above ground: 828
- Finished area below ground: 414
Property
Parking
- Total spaces: 3
- Parking features: Carport
- Carport spaces: 1
- Details: Off Street Spaces: 2
Features
- Levels: One
- Stories: 1
- Patio & porch: Front Porch
- Exterior features: Private Yard
- Fencing: Full
Lot
- Size: 6,055 sqft
- Features: Sprinklers In Front, Sprinklers In Rear
Details
- Parcel number: 031973937
- Special conditions: Standard
Construction
Type & style
- Home type: SingleFamily
- Property subtype: Single Family Residence
Materials
- Brick, Concrete
- Foundation: Concrete Perimeter, Slab
Condition
- Year built: 1963
Utilities & green energy
- Sewer: Public Sewer
- Water: Public
- Utilities for property: Electricity Connected, Natural Gas Connected
Community & neighborhood
Location
- Region: Englewood
- Subdivision: Rose Gardens Sub Amd
Other
Other facts
- Listing terms: Cash,Conventional,FHA,VA Loan
- Ownership: Individual
Price history
| Date | Event | Price |
|---|---|---|
| 6/24/2024 | Sold | $400,000+2%$242/sqft |
Source: | ||
| 5/21/2024 | Pending sale | $392,000$237/sqft |
Source: | ||
| 5/16/2024 | Listed for sale | $392,000$237/sqft |
Source: | ||
Public tax history
| Year | Property taxes | Tax assessment |
|---|---|---|
| 2025 | $1,661 +6.2% | $25,082 -0.3% |
| 2024 | $1,565 +14.5% | $25,145 -13.6% |
| 2023 | $1,367 -1% | $29,110 +33.6% |
Find assessor info on the county website
Neighborhood: 80110
Nearby schools
GreatSchools rating
- NASheridan Elementary SchoolGrades: K-2Distance: 0.6 mi
- 3/10Fort Logan NorthgateGrades: 3-8Distance: 0.6 mi
- 5/10Sheridan High SchoolGrades: 9-12Distance: 0.4 mi
Schools provided by the listing agent
- Elementary: Sheridan
- Middle: Sheridan
- High: Sheridan
- District: Sheridan 2
Source: REcolorado. This data may not be complete. We recommend contacting the local school district to confirm school assignments for this home.
Get a cash offer in 3 minutes
Find out how much your home could sell for in as little as 3 minutes with a no-obligation cash offer.
Estimated market value
$399,100

