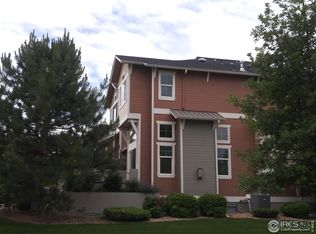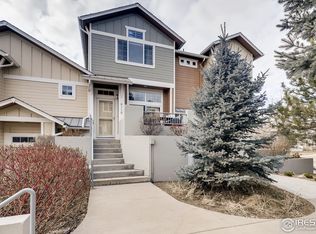Sold for $575,000 on 12/15/23
$575,000
4124 Riley Dr, Longmont, CO 80503
4beds
2,092sqft
Attached Dwelling
Built in 2005
-- sqft lot
$547,600 Zestimate®
$275/sqft
$2,831 Estimated rent
Home value
$547,600
$520,000 - $575,000
$2,831/mo
Zestimate® history
Loading...
Owner options
Explore your selling options
What's special
This home is inviting from the moment you step inside the front door. The spacious living room has 13 foot ceilings, floor to ceiling windows / slider and a gas fireplace to warm up those cold winter days. This light and bright end unit was the previous model home, and includes numerous upgrades: wood floors on main and upper levels, upgraded light fixtures, high end custom window coverings, and solid 6 panel doors. Kitchen offers cherry cabinets, slab granite counters, stainless appliances, pantry and a split level island with breakfast bar. Primary bedroom with walk-in closet with built-ins, vaulted ceilings, and 5 piece master bath w/ jetted tub. New wool carpet on stairs and upper hallway. New neutral paint in living room, dining room, kitchen, family room, 1/2 bath, stairways and upper hall. Lots of storage space. Private front patio to enjoy the outdoors. Feels like a single family home. Great SW location, walking distance to schools and 5 minute drive to many stores and shopping.
Zillow last checked: 8 hours ago
Listing updated: March 26, 2025 at 07:55pm
Listed by:
Jan Marose 303-817-9675,
RE/MAX Alliance-Boulder
Bought with:
Michelle Kramer
Coldwell Banker Realty- Fort Collins
Source: IRES,MLS#: 999573
Facts & features
Interior
Bedrooms & bathrooms
- Bedrooms: 4
- Bathrooms: 4
- Full bathrooms: 2
- 3/4 bathrooms: 1
- 1/2 bathrooms: 1
Primary bedroom
- Area: 204
- Dimensions: 17 x 12
Bedroom 2
- Area: 117
- Dimensions: 13 x 9
Bedroom 3
- Area: 108
- Dimensions: 12 x 9
Bedroom 4
- Area: 154
- Dimensions: 14 x 11
Dining room
- Area: 180
- Dimensions: 15 x 12
Family room
- Area: 110
- Dimensions: 11 x 10
Kitchen
- Area: 120
- Dimensions: 12 x 10
Living room
- Area: 216
- Dimensions: 18 x 12
Heating
- Forced Air
Cooling
- Central Air
Appliances
- Included: Electric Range/Oven, Dishwasher, Refrigerator, Washer, Dryer, Microwave, Disposal
- Laundry: Washer/Dryer Hookups, Additional Upper
Features
- Eat-in Kitchen, Separate Dining Room, Open Floorplan, Pantry, Stain/Natural Trim, Walk-In Closet(s), High Ceilings, Open Floor Plan, Walk-in Closet, 9ft+ Ceilings
- Flooring: Wood, Wood Floors, Vinyl
- Doors: 6-Panel Doors
- Windows: Window Coverings, Wood Frames, Wood Windows
- Basement: Partially Finished,Crawl Space
- Has fireplace: Yes
- Fireplace features: Gas, Gas Log, Living Room
Interior area
- Total structure area: 2,092
- Total interior livable area: 2,092 sqft
- Finished area above ground: 1,712
- Finished area below ground: 380
Property
Parking
- Total spaces: 2
- Parking features: Garage - Attached
- Attached garage spaces: 2
- Details: Garage Type: Attached
Features
- Levels: Four-Level
- Stories: 4
- Patio & porch: Patio
Lot
- Features: Sidewalks
Details
- Parcel number: R0507085
- Zoning: RES
- Special conditions: Private Owner
Construction
Type & style
- Home type: Condo
- Architectural style: Contemporary/Modern
- Property subtype: Attached Dwelling
- Attached to another structure: Yes
Materials
- Wood/Frame
- Roof: Composition
Condition
- Not New, Previously Owned
- New construction: No
- Year built: 2005
Details
- Builder name: Chanin Development
Utilities & green energy
- Gas: Natural Gas, Xcel
- Water: City Water, City of Longmont
- Utilities for property: Natural Gas Available
Community & neighborhood
Community
- Community features: None
Location
- Region: Longmont
- Subdivision: Reserve At Renaissance
HOA & financial
HOA
- Has HOA: Yes
- HOA fee: $349 monthly
- Services included: Trash, Snow Removal, Maintenance Grounds, Management, Maintenance Structure, Water/Sewer, Insurance
- Second HOA fee: $204 quarterly
Other
Other facts
- Listing terms: Cash,Conventional,FHA,VA Loan
- Road surface type: Asphalt
Price history
| Date | Event | Price |
|---|---|---|
| 12/15/2023 | Sold | $575,000$275/sqft |
Source: | ||
| 11/13/2023 | Listed for sale | $575,000+39.4%$275/sqft |
Source: | ||
| 1/18/2018 | Sold | $412,500-0.6%$197/sqft |
Source: | ||
| 1/3/2018 | Pending sale | $415,000$198/sqft |
Source: WK Real Estate #838329 | ||
| 12/21/2017 | Listed for sale | $415,000$198/sqft |
Source: WK Real Estate #838329 | ||
Public tax history
| Year | Property taxes | Tax assessment |
|---|---|---|
| 2025 | $3,183 +1.4% | $35,019 -5.2% |
| 2024 | $3,139 +3.5% | $36,957 -1% |
| 2023 | $3,034 -1.3% | $37,316 +21.7% |
Find assessor info on the county website
Neighborhood: 80503
Nearby schools
GreatSchools rating
- 8/10Blue Mountain Elementary SchoolGrades: PK-5Distance: 1 mi
- 9/10Altona Middle SchoolGrades: 6-8Distance: 0.6 mi
- 8/10Silver Creek High SchoolGrades: 9-12Distance: 1.1 mi
Schools provided by the listing agent
- Elementary: Blue Mountain
- Middle: Altona
- High: Silver Creek
Source: IRES. This data may not be complete. We recommend contacting the local school district to confirm school assignments for this home.
Get a cash offer in 3 minutes
Find out how much your home could sell for in as little as 3 minutes with a no-obligation cash offer.
Estimated market value
$547,600
Get a cash offer in 3 minutes
Find out how much your home could sell for in as little as 3 minutes with a no-obligation cash offer.
Estimated market value
$547,600

