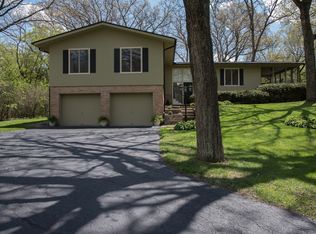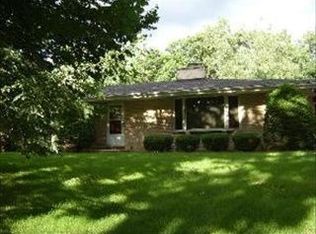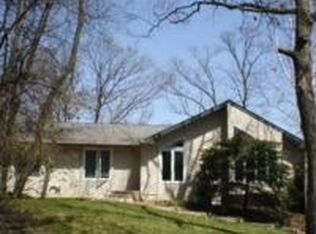ROOM TO ROAM -Stately colonial high on a hill with over 1/2 ac of beautiful mature Oak trees and perennial gardens. FANTASTIC VIEWS of front yard from the living room. Private back yard to ENJOY LIFE'S PERFECT MOMENTS or view it from the huge screened porch.Also has a country size updated kitchen (big enough for entertaining), especially with the generous dining room as well. Foyer opens to living room showing off the GLEAMING HARDWOOD FLOORS, the whole 2nd floor also has hardwood floors. There is a first floor laundry a full finished basement complete with rec room, weight area, work shop and storage. Well maintained inside and out, newer Furnace/AC, windows, water softener, roof, driveway, front door, garage door, retaining walls, extra paved parking, resided shed, and more. Easy to maintain brick w/vinyl siding & eves. The trees have been professionally cared for and so has the well and septic. Move in and just enjoy your new home. Come see for yourself
This property is off market, which means it's not currently listed for sale or rent on Zillow. This may be different from what's available on other websites or public sources.


