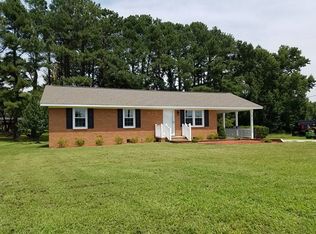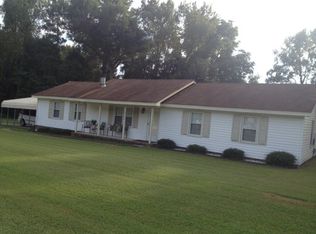Sold for $187,500
$187,500
4124 Ridgecrest Road, Wilson, NC 27893
3beds
1,010sqft
Single Family Residence
Built in 1973
0.49 Acres Lot
$194,500 Zestimate®
$186/sqft
$1,292 Estimated rent
Home value
$194,500
Estimated sales range
Not available
$1,292/mo
Zestimate® history
Loading...
Owner options
Explore your selling options
What's special
Discover the perfect blend of comfort and convenience in this charming 3-bedroom, 1.5-bathroom home, fresh on the market and waiting to be called yours. Nestled in the heart of Wilson County NC, this alluring property boasts a freshly painted interior and new laminate flooring throughout, creating a fresh and inviting atmosphere. Step into the open concept living area where tons of natural light pours in, highlighting the wood burning fireplace and built-in bookcases—ideal for cozy evenings or hosting lively gatherings. The kitchen, streamlined for your culinary exploits, overlooks a generous rear deck, perfect for morning coffees or weekend barbeques. Each bedroom is thoughtfully designed with space and comfort in mind, with the primary bedroom featuring a walk-in closet—every organizer's dream. Practical additions such as a spacious laundry room and a 1-car garage make everyday living a breeze. Outside, the large lot provides ample space for gardening, play, or future expansions. Extremely convenient to Wilson and Greenville. Just 1 mile from I795 makes for easy commute. This property is more than just a house; it's a canvas ready for your personal touch. Make it your home and start creating lasting memories.
Zillow last checked: 8 hours ago
Listing updated: April 21, 2025 at 11:57am
Listed by:
Elizabeth L Conover 919-274-3766,
HOMETOWNE REALTY CLAYTON EAST
Bought with:
Sabrina A McKnuckles, 352091
United Real Estate East Carolina
Source: Hive MLS,MLS#: 100492938 Originating MLS: Johnston County Association of REALTORS
Originating MLS: Johnston County Association of REALTORS
Facts & features
Interior
Bedrooms & bathrooms
- Bedrooms: 3
- Bathrooms: 2
- Full bathrooms: 1
- 1/2 bathrooms: 1
Primary bedroom
- Level: Main
- Dimensions: 12.11 x 11.6
Bedroom 2
- Level: Main
- Dimensions: 8.9 x 11.4
Bedroom 3
- Level: Main
- Dimensions: 9.11 x 8.2
Dining room
- Level: Main
- Dimensions: 8.11 x 11.1
Kitchen
- Level: Main
- Dimensions: 8.4 x 11.6
Living room
- Level: Main
- Dimensions: 16.11 x 12.2
Utility room
- Level: Main
- Dimensions: 5.6 x 6.6
Heating
- Heat Pump, Electric
Cooling
- Heat Pump
Appliances
- Included: Vented Exhaust Fan, Range, Dishwasher
- Laundry: Laundry Room
Features
- Master Downstairs, Walk-in Closet(s), Bookcases, Ceiling Fan(s), Walk-In Closet(s)
- Flooring: LVT/LVP
- Doors: Storm Door(s)
- Basement: None
- Attic: Pull Down Stairs
Interior area
- Total structure area: 1,010
- Total interior livable area: 1,010 sqft
Property
Parking
- Total spaces: 2
- Parking features: Garage Faces Front, Concrete
- Uncovered spaces: 2
Features
- Levels: One
- Stories: 1
- Patio & porch: Deck
- Exterior features: Storm Doors
- Pool features: None
- Fencing: None
- Waterfront features: None
Lot
- Size: 0.49 Acres
- Dimensions: 110 x 182 x 111 x 201
- Features: Open Lot, Level
Details
- Additional structures: Storage
- Parcel number: 3730134905.000
- Zoning: res
- Special conditions: Standard
Construction
Type & style
- Home type: SingleFamily
- Property subtype: Single Family Residence
Materials
- Brick
- Foundation: Brick/Mortar
- Roof: Shingle
Condition
- New construction: No
- Year built: 1973
Utilities & green energy
- Sewer: Septic Tank
- Water: Well
Community & neighborhood
Security
- Security features: Smoke Detector(s)
Location
- Region: Wilson
- Subdivision: Wedgewood Manor
Other
Other facts
- Listing agreement: Exclusive Right To Sell
- Listing terms: Cash,Conventional,FHA,VA Loan
- Road surface type: Paved
Price history
| Date | Event | Price |
|---|---|---|
| 4/21/2025 | Sold | $187,500-5.8%$186/sqft |
Source: | ||
| 3/25/2025 | Pending sale | $199,000$197/sqft |
Source: | ||
| 3/25/2025 | Contingent | $199,000$197/sqft |
Source: | ||
| 3/7/2025 | Listed for sale | $199,000$197/sqft |
Source: | ||
Public tax history
| Year | Property taxes | Tax assessment |
|---|---|---|
| 2024 | $803 +19% | $110,770 +52.1% |
| 2023 | $675 | $72,821 |
| 2022 | $675 +1.5% | $72,821 |
Find assessor info on the county website
Neighborhood: 27893
Nearby schools
GreatSchools rating
- 6/10Stantonsburg ElementaryGrades: K-5Distance: 6.1 mi
- 4/10Speight MiddleGrades: 6-8Distance: 3.9 mi
- 5/10Beddingfield HighGrades: 9-12Distance: 1.5 mi
Schools provided by the listing agent
- Elementary: Stantonsburg
- Middle: Speight
- High: Beddingfield
Source: Hive MLS. This data may not be complete. We recommend contacting the local school district to confirm school assignments for this home.
Get pre-qualified for a loan
At Zillow Home Loans, we can pre-qualify you in as little as 5 minutes with no impact to your credit score.An equal housing lender. NMLS #10287.

