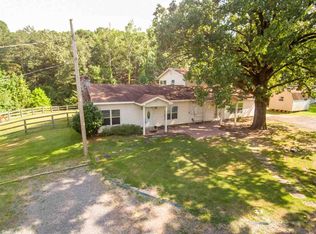Spectacular estate w/gated driveway. Open den w/approx. 20' wall of windows, WBFP w/blower, vaulted wood ceilings - new hardwoods - gameroom w/wet bar - Kitchen w/granite, oven-convection microwave, walk-in pantry, new dishwasher & breakfast bar. 4th BR could be office w/hidden closet. All 3 baths are new & beautiful, wall of cabinets off laundry, 2 newer HVACs, 1 newer HW tank, newer roof, extra 2 car garage/workshop w/walk up attic & 1/2 bath - high efficient water filtration system. HUNTER'S DREAM!
This property is off market, which means it's not currently listed for sale or rent on Zillow. This may be different from what's available on other websites or public sources.

