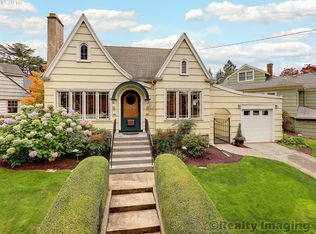Sold
$915,000
4124 NE Multnomah St, Portland, OR 97232
4beds
2,366sqft
Residential, Single Family Residence
Built in 1927
5,662.8 Square Feet Lot
$893,100 Zestimate®
$387/sqft
$4,727 Estimated rent
Home value
$893,100
$848,000 - $938,000
$4,727/mo
Zestimate® history
Loading...
Owner options
Explore your selling options
What's special
Laurelhurst with an AMAZING backyard and the best floorplan! So many updates bringing the perfect mix of vintage quality & modern living. Covered front porch, hardwood floors, arches and all the goodies you expect from a 1927 Laurelhurst home, plus a few surprises! The lower level is WOW and offers the flexibility of separate living quarters with a gorgeous bathroom, bedroom and family room, plus outside access through the garage, which has been converted for storage/bikes (PDX perfect). The bonus room connecting the garage to the lower level has been used as a fitness room by the current owners. The open kitchen is filled with light and has sliding french doors that open to the expansive back gardens. Two bedrooms on the main floor plus a formal dining and living room. Bedroom and 'office/loft' upstairs with full bath. Ideal location is the best of Laurelhurst and Hollywood. [Home Energy Score = 1. HES Report at https://rpt.greenbuildingregistry.com/hes/OR10214439]
Zillow last checked: 8 hours ago
Listing updated: July 14, 2023 at 10:17am
Listed by:
Aimee Virnig 503-803-7678,
Windermere Realty Trust,
Molly Paustian 503-284-7755,
Windermere Realty Trust
Bought with:
C. Morgan Davis, 960500095
Keller Williams PDX Central
Source: RMLS (OR),MLS#: 23692043
Facts & features
Interior
Bedrooms & bathrooms
- Bedrooms: 4
- Bathrooms: 3
- Full bathrooms: 3
- Main level bathrooms: 1
Primary bedroom
- Features: Hardwood Floors
- Level: Main
- Area: 156
- Dimensions: 13 x 12
Bedroom 2
- Features: Hardwood Floors
- Level: Main
- Area: 144
- Dimensions: 12 x 12
Bedroom 3
- Features: Wood Floors
- Level: Upper
- Area: 110
- Dimensions: 11 x 10
Bedroom 4
- Level: Lower
- Area: 144
- Dimensions: 16 x 9
Dining room
- Features: Formal, Hardwood Floors
- Level: Main
- Area: 156
- Dimensions: 13 x 12
Family room
- Features: Wallto Wall Carpet
- Level: Lower
- Area: 143
- Dimensions: 13 x 11
Kitchen
- Features: Exterior Entry, French Doors, Gas Appliances, Island
- Level: Main
- Area: 252
- Width: 14
Living room
- Features: Fireplace, Formal, Hardwood Floors
- Level: Main
- Area: 234
- Dimensions: 18 x 13
Heating
- Forced Air, Fireplace(s)
Cooling
- Central Air
Appliances
- Included: Built-In Range, Dishwasher, Free-Standing Refrigerator, Gas Appliances
Features
- Formal, Kitchen Island
- Flooring: Hardwood, Wall to Wall Carpet, Wood
- Doors: French Doors
- Basement: Finished
- Number of fireplaces: 1
- Fireplace features: Wood Burning
Interior area
- Total structure area: 2,366
- Total interior livable area: 2,366 sqft
Property
Parking
- Total spaces: 1
- Parking features: Driveway, On Street, Garage Door Opener, Attached, Converted Garage
- Attached garage spaces: 1
- Has uncovered spaces: Yes
Accessibility
- Accessibility features: Main Floor Bedroom Bath, Accessibility
Features
- Stories: 3
- Patio & porch: Patio, Porch
- Exterior features: Fire Pit, Garden, Yard, Exterior Entry
- Fencing: Fenced
Lot
- Size: 5,662 sqft
- Features: SqFt 5000 to 6999
Details
- Additional structures: ToolShed
- Parcel number: R203191
Construction
Type & style
- Home type: SingleFamily
- Architectural style: Craftsman
- Property subtype: Residential, Single Family Residence
Materials
- Wood Siding
- Roof: Composition
Condition
- Resale
- New construction: No
- Year built: 1927
Utilities & green energy
- Gas: Gas
- Sewer: Public Sewer
- Water: Public
Community & neighborhood
Location
- Region: Portland
- Subdivision: Laurelhurst
Other
Other facts
- Listing terms: Cash,Conventional
- Road surface type: Paved
Price history
| Date | Event | Price |
|---|---|---|
| 7/14/2023 | Sold | $915,000-3.7%$387/sqft |
Source: | ||
| 6/17/2023 | Pending sale | $950,000$402/sqft |
Source: | ||
| 5/28/2023 | Listed for sale | $950,000+53%$402/sqft |
Source: | ||
| 10/9/2014 | Sold | $620,800-0.7%$262/sqft |
Source: | ||
| 9/7/2014 | Pending sale | $625,000$264/sqft |
Source: Windermere Stellar #14268916 | ||
Public tax history
| Year | Property taxes | Tax assessment |
|---|---|---|
| 2025 | $10,071 +3.7% | $373,770 +3% |
| 2024 | $9,709 +4% | $362,890 +3% |
| 2023 | $9,336 +2.2% | $352,330 +3% |
Find assessor info on the county website
Neighborhood: Laurelhurst
Nearby schools
GreatSchools rating
- 9/10Laurelhurst Elementary SchoolGrades: K-8Distance: 0.2 mi
- 9/10Grant High SchoolGrades: 9-12Distance: 0.6 mi
Schools provided by the listing agent
- Elementary: Laurelhurst
- Middle: Laurelhurst
- High: Grant
Source: RMLS (OR). This data may not be complete. We recommend contacting the local school district to confirm school assignments for this home.
Get a cash offer in 3 minutes
Find out how much your home could sell for in as little as 3 minutes with a no-obligation cash offer.
Estimated market value
$893,100
Get a cash offer in 3 minutes
Find out how much your home could sell for in as little as 3 minutes with a no-obligation cash offer.
Estimated market value
$893,100
