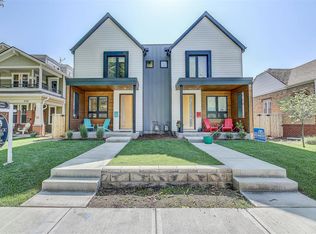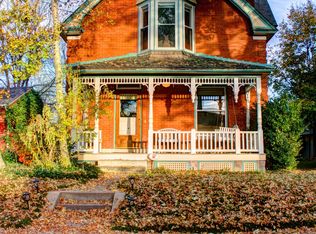Outstanding location in Berkeley Park. Situated on a beautiful tree-lined street and only 2 blocks to the Shops on Tennyson. The open main level concept delivers a spacious living area, it is great for entertaining guests. The backyard was professionally landscaped to produce more privacy and it is user friendly year round. On the second level you will find a huge master suite w/ a 5-piece bath, walk-in closet, a patio facing Raleigh; the second bedroom is en-suite. Plenty of functionality on the third level with a home office or bedroom, a 3/4 bathroom, wet bar area and another outdoor living space. The basement highlights are the large family room, a bar area, conforming bedroom and full bathroom. There is plenty of storage options in the basement as well, including a secondary hookup for a washer/dryer. A convenient location with walkability to a variety of neighborhood amenities. Virtual Tour: https://bit.ly/2D8soxd
This property is off market, which means it's not currently listed for sale or rent on Zillow. This may be different from what's available on other websites or public sources.

