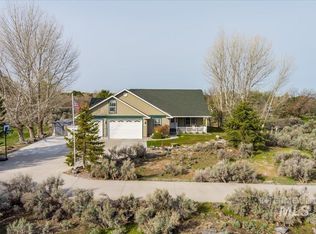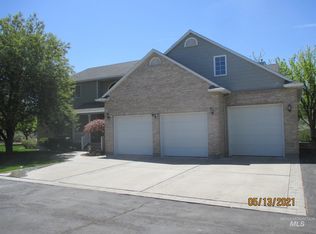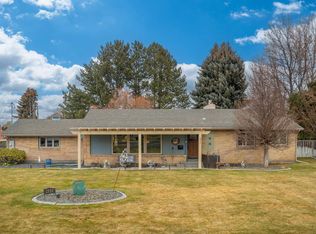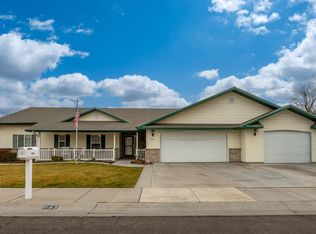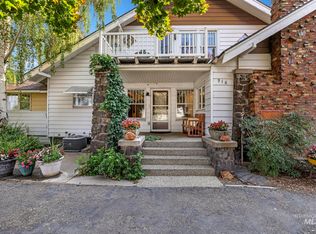“Gated 2.24-acre retreat with your own private pond—quiet, wildlife, and minutes to town.” New roof installed and that is just the beginning of what makes 4124 Meadow Ridge Circle feel like home. Inside this gated community, light pours through wide windows, catching the warmth of alder cabinetry and quartz counters in the open-concept kitchen. With two primary suites, everyone gets their own retreat. Step outside to a sun-filled deck, where mornings start quiet and evenings stretch long. The neighborhood stays peaceful, and everything about it feels… effortless. Wildlife is part of the charm here—deer often wander through at dawn, and quail families scurry along. You’ll catch glimpses of songbirds, rabbits, and the occasional fox, making the backyard feel like your own private nature show.
Active
Price cut: $30K (11/22)
$639,900
4124 N Meadow Ridge Cir, Twin Falls, ID 83301
4beds
4baths
2,418sqft
Est.:
Single Family Residence
Built in 1986
2.25 Acres Lot
$-- Zestimate®
$265/sqft
$100/mo HOA
What's special
Private pondTwo primary suitesWide windowsQuartz countersOpen-concept kitchenSun-filled deckAlder cabinetry
- 319 days |
- 2,628 |
- 88 |
Zillow last checked: 8 hours ago
Listing updated: January 06, 2026 at 12:33pm
Listed by:
Delaney Lytle 208-320-0626,
Berkshire Hathaway HomeServices Idaho Homes & Properties
Source: IMLS,MLS#: 98940689
Tour with a local agent
Facts & features
Interior
Bedrooms & bathrooms
- Bedrooms: 4
- Bathrooms: 4
- Main level bathrooms: 1
- Main level bedrooms: 1
Primary bedroom
- Level: Main
Bedroom 2
- Level: Upper
Bedroom 3
- Level: Upper
Bedroom 4
- Level: Upper
Family room
- Level: Main
Kitchen
- Level: Main
Heating
- Electric, Forced Air, Heat Pump, Propane
Cooling
- Central Air
Appliances
- Included: Electric Water Heater, Dishwasher, Disposal, Double Oven, Microwave, Oven/Range Built-In, Refrigerator, Water Softener Owned, Gas Range
Features
- Bath-Master, Bed-Master Main Level, Split Bedroom, Family Room, Great Room, Two Master Bedrooms, Double Vanity, Walk-In Closet(s), Breakfast Bar, Quartz Counters, Number of Baths Main Level: 1, Number of Baths Upper Level: 2
- Flooring: Tile, Carpet, Engineered Vinyl Plank
- Has basement: No
- Number of fireplaces: 1
- Fireplace features: One, Propane
Interior area
- Total structure area: 2,418
- Total interior livable area: 2,418 sqft
- Finished area above ground: 2,418
- Finished area below ground: 0
Property
Parking
- Total spaces: 2
- Parking features: Attached, Driveway
- Attached garage spaces: 2
- Has uncovered spaces: Yes
Features
- Levels: Two
- Waterfront features: Pond
Lot
- Size: 2.25 Acres
- Features: 1 - 4.99 AC, Auto Sprinkler System
Details
- Parcel number: RP10S17E012415
Construction
Type & style
- Home type: SingleFamily
- Property subtype: Single Family Residence
Materials
- Frame, Wood Siding
- Foundation: Crawl Space
- Roof: Composition
Condition
- Year built: 1986
Utilities & green energy
- Sewer: Septic Tank
- Water: Well
- Utilities for property: Cable Connected, Broadband Internet
Community & HOA
Community
- Features: Gated
- Subdivision: Meadow Ridge
HOA
- Has HOA: Yes
- HOA fee: $100 monthly
Location
- Region: Twin Falls
Financial & listing details
- Price per square foot: $265/sqft
- Tax assessed value: $543,675
- Annual tax amount: $2,798
- Date on market: 3/28/2025
- Listing terms: Cash,Conventional
- Ownership: Fee Simple
- Road surface type: Paved
Estimated market value
Not available
Estimated sales range
Not available
Not available
Price history
Price history
Price history is unavailable.
Public tax history
Public tax history
| Year | Property taxes | Tax assessment |
|---|---|---|
| 2024 | $2,799 -8.7% | $543,675 -6.5% |
| 2023 | $3,067 -23.6% | $581,387 -11.5% |
| 2022 | $4,012 +59.5% | $656,638 +73.9% |
Find assessor info on the county website
BuyAbility℠ payment
Est. payment
$3,644/mo
Principal & interest
$3032
Property taxes
$288
Other costs
$324
Climate risks
Neighborhood: 83301
Nearby schools
GreatSchools rating
- 6/10Pillar Falls ElementaryGrades: PK-5Distance: 5.8 mi
- 6/10Vera C O'leary Jr High SchoolGrades: 6-8Distance: 2.7 mi
- 8/10Twin Falls Senior High SchoolGrades: 9-12Distance: 2.4 mi
Schools provided by the listing agent
- Elementary: Pillar Falls
- Middle: O'Leary
- High: Twin Falls
- District: Twin Falls School District #411
Source: IMLS. This data may not be complete. We recommend contacting the local school district to confirm school assignments for this home.
- Loading
- Loading
