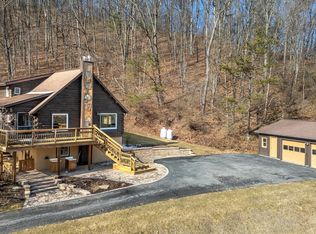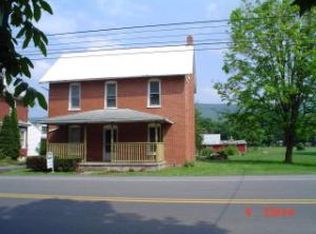Sold for $460,000 on 08/02/24
$460,000
4124 N Eagle Valley Rd, Howard, PA 16841
4beds
2,597sqft
Single Family Residence
Built in 1985
11.8 Acres Lot
$483,100 Zestimate®
$177/sqft
$2,737 Estimated rent
Home value
$483,100
$430,000 - $546,000
$2,737/mo
Zestimate® history
Loading...
Owner options
Explore your selling options
What's special
One look will do! This property is a nature's "niche" on this 11.8 acre hide-away within view of Sayer's at Bald Eagle State Park off Rt. 150 before Howard, PA. There is a 30' x 40' metal building at the entrance that used to be a Bait Shop. Make your way up the driveway to the base of the mountain and there sits this lovely contemporary ranch with 3-sided wrap-around deck totaling about 900 sq ft of deck to enjoy 270 degrees of views of Bald Eagle Mountain, Sayers Lake, and all the wildlife that shares these acres with you. Sliding glass doors welcome you into the large, updated kitchen with a beautiful ceramic tile floor & island that flows into the dining room. The cabinetry is custom-built cherry with quartz countertops, stainless steel appliances, soft-close features & pull-out drawers. The cherry custom island has a 5-burner gas range with quartz countertop, wine rack, overhead exhaust fan & great lighting for cooking and prepping. There is an additional kitchen sink vanity with granite. Swinging Dutch cherry doors into the laundry area is just off the kitchen with a wash tub and clothes folding area. The living room is a delightful 11' vaulted ceiling with natural stone wall & wood fire burner to make a chilly night a place of warmth and comfort. Hardwood floors in living room, sliding glass doors to more deck and Anderson windows give you the open views to enjoy. Owner's suite & ensuite backs to the mountain so silence is your background. Both have ceramic tile floors, 2 large closets, full bath tub/shower & cherry vanity. Second full bath on main floor for guests and for 2nd sizeable bedroom. Lower level has 23' x 17' family room with walk-out to front yard, wood burner and 3 windows making it bright and light! There are 2 bedrooms on this level with closets & full-sized windows. Workshop is 22' x 15' with shelving plus a mechanical room for oil hot water heating, a new well pump, and fuel oil tank. The detached 30' x 50' garage has a 35'x 30' vehicle space plus a 14' x 30' office/work area partitioned off for many uses. Don't miss the healthy and mature Concord grape arbor as part of the front deck. This home invites you to bond with nature and enjoy serenity & tranquility!
Zillow last checked: 8 hours ago
Listing updated: August 02, 2024 at 03:46am
Listed by:
Paul Confer 814-404-1541,
Kissinger, Bigatel & Brower
Bought with:
Non Subscriber
Non Subscribing Office
Source: Bright MLS,MLS#: PACE2510882
Facts & features
Interior
Bedrooms & bathrooms
- Bedrooms: 4
- Bathrooms: 3
- Full bathrooms: 3
- Main level bathrooms: 2
- Main level bedrooms: 2
Basement
- Area: 1536
Heating
- Hot Water, Oil
Cooling
- None
Appliances
- Included: Water Heater, Dishwasher, Microwave, Oven/Range - Gas, Refrigerator, Stainless Steel Appliance(s), Electric Water Heater
- Laundry: Main Level, Laundry Room
Features
- Dining Area, Kitchen Island, Kitchen - Gourmet, Upgraded Countertops, Open Floorplan, 9'+ Ceilings, Dry Wall
- Flooring: Hardwood, Ceramic Tile, Vinyl
- Basement: Full,Exterior Entry,Partially Finished
- Has fireplace: No
- Fireplace features: Wood Burning Stove, Stove - Coal
Interior area
- Total structure area: 3,072
- Total interior livable area: 2,597 sqft
- Finished area above ground: 1,536
- Finished area below ground: 1,061
Property
Parking
- Total spaces: 19
- Parking features: Garage Faces Front, Gravel, Detached, Driveway
- Garage spaces: 4
- Uncovered spaces: 15
- Details: Garage Sqft: 1500
Accessibility
- Accessibility features: None
Features
- Levels: Two
- Stories: 2
- Patio & porch: Deck
- Pool features: None
- Has view: Yes
- View description: Mountain(s)
Lot
- Size: 11.80 Acres
- Features: Front Yard, Hunting Available, Wooded, Rural, Secluded, Other
Details
- Additional structures: Above Grade, Below Grade
- Parcel number: 08004,013,0000
- Zoning: R
- Special conditions: Standard
Construction
Type & style
- Home type: SingleFamily
- Architectural style: Raised Ranch/Rambler
- Property subtype: Single Family Residence
Materials
- Block, T-1-11
- Foundation: Block
- Roof: Shingle
Condition
- New construction: No
- Year built: 1985
Utilities & green energy
- Electric: 200+ Amp Service
- Sewer: On Site Septic
- Water: Well
- Utilities for property: Cable
Community & neighborhood
Location
- Region: Howard
- Subdivision: None Available
- Municipality: HOWARD TWP
Other
Other facts
- Listing agreement: Exclusive Right To Sell
- Listing terms: Cash,Conventional
- Ownership: Fee Simple
- Road surface type: Paved
Price history
| Date | Event | Price |
|---|---|---|
| 8/2/2024 | Sold | $460,000+10.8%$177/sqft |
Source: | ||
| 7/12/2024 | Pending sale | $415,000$160/sqft |
Source: | ||
| 7/9/2024 | Listed for sale | $415,000$160/sqft |
Source: | ||
Public tax history
| Year | Property taxes | Tax assessment |
|---|---|---|
| 2024 | $5,064 +11.8% | $71,040 +12.6% |
| 2023 | $4,531 +2.9% | $63,085 |
| 2022 | $4,405 +1.5% | $63,085 -32% |
Find assessor info on the county website
Neighborhood: 16841
Nearby schools
GreatSchools rating
- 7/10Howard El SchoolGrades: K-5Distance: 1.5 mi
- 6/10Bald Eagle Area Junior-Senior High SchoolGrades: 6-12Distance: 7.8 mi
- 4/10Wingate El SchoolGrades: K-5Distance: 8.5 mi
Schools provided by the listing agent
- District: Bald Eagle Area
Source: Bright MLS. This data may not be complete. We recommend contacting the local school district to confirm school assignments for this home.

Get pre-qualified for a loan
At Zillow Home Loans, we can pre-qualify you in as little as 5 minutes with no impact to your credit score.An equal housing lender. NMLS #10287.

