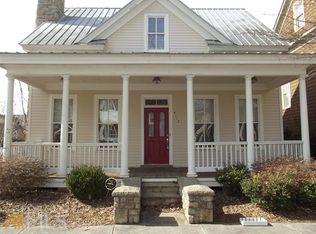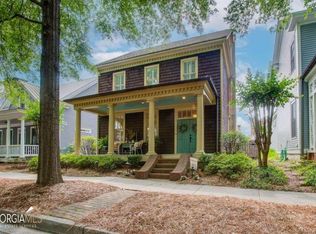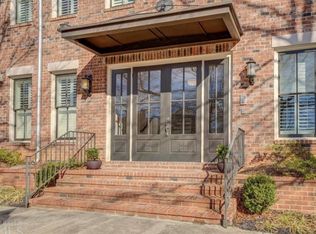Closed
$530,000
4124 Hunt St SW, Covington, GA 30014
6beds
3,602sqft
Single Family Residence, Residential
Built in 2005
3,920.4 Square Feet Lot
$536,500 Zestimate®
$147/sqft
$2,902 Estimated rent
Home value
$536,500
$510,000 - $563,000
$2,902/mo
Zestimate® history
Loading...
Owner options
Explore your selling options
What's special
This beautiful and spacious home in the coveted Clarks Grove community - within a 1/2 mile from the Historic Covington Square - has been well maintained and has had several tasteful updates. Enjoy the outdoors while sitting on your 2nd-story balcony, side patio, or entertaining in your private courtyard that has been professionally landscaped. Inside, you will find lots of natural light and an open-concept plan with hardwood floors. Large living room with updated gas FP and bookcases, a formal dining room, breakfast nook, updated lighting, half-bath & Guest suite. Chef's kitchen has granite, SS appliances, double ovens, gas range, and a large pantry. Upstairs has oversized Owner's suite with sitting area and not one (1), but three (3) closets. Spacious bath with double vanity and separate shower/spa bath. Laundry room and two (2) more bed/baths on 2nd floor. 3rd floor has 2 additional bedrooms - all newly painted and with new carpet, a full bath, and a media room perfect for teen area/office/gym. Home has custom plantation shutters throughout. Rear entry 2-car garage. Community has a pool, recreation field, community garden, and sidewalks. Clarks Grove is adjacent to the Cricket Frog Trail nature and walking trails. This great home won't last long, so make your showing appointment today!
Zillow last checked: 8 hours ago
Listing updated: August 07, 2023 at 10:55pm
Listing Provided by:
Kelly King,
Coldwell Banker Realty 770-623-1900
Bought with:
Deborah Irwin, 341461
IRWIN HOMES, LLC
Source: FMLS GA,MLS#: 7179295
Facts & features
Interior
Bedrooms & bathrooms
- Bedrooms: 6
- Bathrooms: 6
- Full bathrooms: 5
- 1/2 bathrooms: 1
- Main level bathrooms: 1
- Main level bedrooms: 1
Primary bedroom
- Features: Oversized Master, Sitting Room
- Level: Oversized Master, Sitting Room
Bedroom
- Features: Oversized Master, Sitting Room
Primary bathroom
- Features: Double Vanity, Separate Tub/Shower, Whirlpool Tub
Dining room
- Features: Open Concept, Separate Dining Room
Kitchen
- Features: Breakfast Bar, Breakfast Room, Cabinets Stain, Pantry Walk-In, Solid Surface Counters, View to Family Room
Heating
- Central, Natural Gas
Cooling
- Ceiling Fan(s), Central Air
Appliances
- Included: Dishwasher, Disposal, Double Oven, Gas Cooktop, Gas Oven, Gas Water Heater, Microwave, Refrigerator, Self Cleaning Oven
- Laundry: Laundry Room, Upper Level
Features
- Bookcases, Double Vanity, Entrance Foyer, High Ceilings 10 ft Main, High Ceilings 10 ft Upper, High Speed Internet, His and Hers Closets, Tray Ceiling(s), Walk-In Closet(s)
- Flooring: Carpet, Ceramic Tile, Hardwood
- Windows: Plantation Shutters
- Basement: None
- Number of fireplaces: 1
- Fireplace features: Gas Starter, Living Room
- Common walls with other units/homes: No Common Walls
Interior area
- Total structure area: 3,602
- Total interior livable area: 3,602 sqft
- Finished area above ground: 3,602
Property
Parking
- Total spaces: 2
- Parking features: Attached, Garage, Garage Door Opener, Garage Faces Rear
- Attached garage spaces: 2
Accessibility
- Accessibility features: None
Features
- Levels: Three Or More
- Patio & porch: Covered, Patio, Side Porch
- Exterior features: Balcony, Courtyard, Permeable Paving
- Pool features: None
- Has spa: Yes
- Spa features: Bath, None
- Fencing: Fenced,Privacy,Wood
- Has view: Yes
- View description: Other
- Waterfront features: None
- Body of water: None
Lot
- Size: 3,920 sqft
- Features: Landscaped, Level, Private
Details
- Additional structures: None
- Parcel number: C035000070047A00
- Other equipment: None
- Horse amenities: None
Construction
Type & style
- Home type: SingleFamily
- Architectural style: Craftsman
- Property subtype: Single Family Residence, Residential
Materials
- Cement Siding
- Foundation: Slab
- Roof: Composition
Condition
- Resale
- New construction: No
- Year built: 2005
Utilities & green energy
- Electric: None
- Sewer: Public Sewer
- Water: Public
- Utilities for property: Cable Available, Electricity Available, Natural Gas Available, Phone Available, Sewer Available, Underground Utilities, Water Available
Green energy
- Energy efficient items: Insulation, Thermostat
- Energy generation: None
Community & neighborhood
Security
- Security features: Carbon Monoxide Detector(s), Smoke Detector(s)
Community
- Community features: Homeowners Assoc, Near Schools, Near Trails/Greenway, Playground, Pool, Sidewalks, Street Lights
Location
- Region: Covington
- Subdivision: Clarks Grove
HOA & financial
HOA
- Has HOA: Yes
- HOA fee: $958 annually
- Association phone: 770-389-6528
Other
Other facts
- Listing terms: Cash,Conventional,FHA,VA Loan
- Road surface type: Asphalt
Price history
| Date | Event | Price |
|---|---|---|
| 7/31/2023 | Sold | $530,000-1.7%$147/sqft |
Source: | ||
| 7/21/2023 | Pending sale | $539,000$150/sqft |
Source: | ||
| 6/16/2023 | Listed for sale | $539,000$150/sqft |
Source: | ||
| 3/17/2023 | Pending sale | $539,000$150/sqft |
Source: | ||
| 3/8/2023 | Price change | $539,000-2%$150/sqft |
Source: | ||
Public tax history
| Year | Property taxes | Tax assessment |
|---|---|---|
| 2014 | $5,127 +33.4% | $124,640 +36.1% |
| 2013 | $3,844 +1.3% | $91,560 |
| 2012 | $3,794 -4.6% | $91,560 -6.2% |
Find assessor info on the county website
Neighborhood: 30014
Nearby schools
GreatSchools rating
- 6/10Porterdale Elementary SchoolGrades: PK-5Distance: 1.7 mi
- 4/10Clements Middle SchoolGrades: 6-8Distance: 3.9 mi
- 3/10Newton High SchoolGrades: 9-12Distance: 3.1 mi
Schools provided by the listing agent
- Elementary: Porterdale
- Middle: Clements
- High: Newton
Source: FMLS GA. This data may not be complete. We recommend contacting the local school district to confirm school assignments for this home.
Get a cash offer in 3 minutes
Find out how much your home could sell for in as little as 3 minutes with a no-obligation cash offer.
Estimated market value$536,500
Get a cash offer in 3 minutes
Find out how much your home could sell for in as little as 3 minutes with a no-obligation cash offer.
Estimated market value
$536,500


