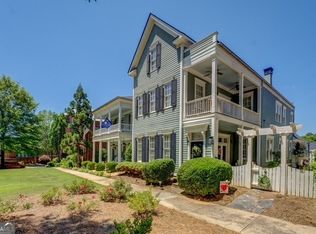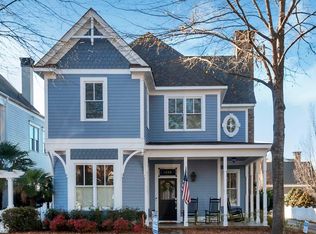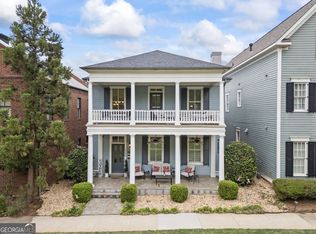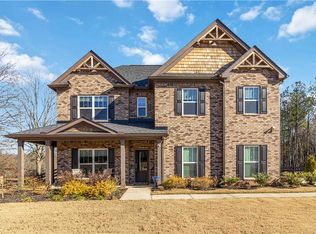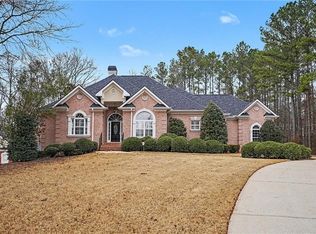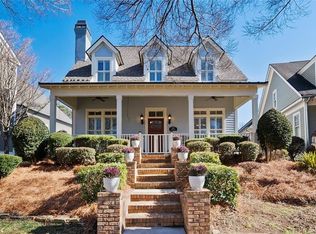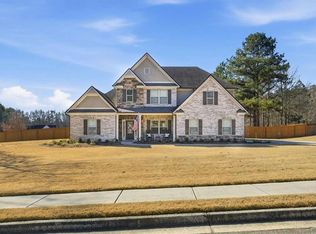Beautifully maintained and thoughtfully updated, this spacious home is located in the highly coveted Clarks Grove community—just ½ mile from the Historic Covington Square. Designed for both everyday living and entertaining, this home offers multiple outdoor spaces including a second-story balcony, side patio, and a private, professionally landscaped courtyard. Inside, the open-concept floor plan is filled with natural light and features hardwood floors throughout the main living areas. The large living room showcases an updated gas fireplace with custom built-ins and flows seamlessly into the formal dining room and breakfast nook. The chef’s kitchen is equipped with granite countertops, stainless steel appliances, double ovens, a gas range, and a spacious pantry. A half bath and a main-level guest suite complete the first floor. Upstairs, the oversized owner’s suite offers a sitting area and an impressive three closets. The spa-like ensuite bath features a double vanity, separate shower, and soaking tub. Two additional bedrooms with en suite baths and a laundry room are also located on the second level. The third floor adds exceptional flexibility with two additional bedrooms, a full bath, and a media room ideal for a teen retreat, home office, or gym. Custom plantation shutters are found throughout the home, and a rear-entry two-car garage completes the property. Residents of Clarks Grove enjoy golf-cart living, a salt-water pool, newly installed fire-pit and gaming area, recreation field, community garden, sidewalks, and direct access to the Cricket Frog Trail nature and walking trails. A rare opportunity to enjoy in-town living with exceptional space, amenities, and charm.
Active
$550,000
4124 Hunt St SW, Covington, GA 30014
6beds
3,602sqft
Est.:
Single Family Residence, Residential
Built in 2005
3,920.4 Square Feet Lot
$539,000 Zestimate®
$153/sqft
$82/mo HOA
What's special
Filled with natural lightBeautifully maintainedSecond-story balconyOpen-concept floor planStainless steel appliancesRear-entry two-car garageBreakfast nook
- 42 days |
- 567 |
- 18 |
Zillow last checked: 8 hours ago
Listing updated: February 19, 2026 at 10:59am
Listing Provided by:
Kelly King,
Coldwell Banker Realty 770-993-9200
Source: FMLS GA,MLS#: 7705013
Tour with a local agent
Facts & features
Interior
Bedrooms & bathrooms
- Bedrooms: 6
- Bathrooms: 6
- Full bathrooms: 5
- 1/2 bathrooms: 1
- Main level bathrooms: 1
- Main level bedrooms: 1
Rooms
- Room types: Living Room
Primary bedroom
- Features: Oversized Master, Sitting Room
- Level: Oversized Master, Sitting Room
Bedroom
- Features: Oversized Master, Sitting Room
Primary bathroom
- Features: Double Vanity, Separate Tub/Shower, Whirlpool Tub
Dining room
- Features: Open Concept, Separate Dining Room
Kitchen
- Features: Breakfast Bar, Breakfast Room, Cabinets Stain, Pantry Walk-In, Solid Surface Counters, View to Family Room
Heating
- Central, Natural Gas, Zoned
Cooling
- Ceiling Fan(s), Central Air, Zoned
Appliances
- Included: Dishwasher, Disposal, Double Oven, Gas Cooktop, Gas Oven, Gas Water Heater, Microwave, Refrigerator, Self Cleaning Oven
- Laundry: In Hall, Laundry Room, Upper Level
Features
- Bookcases, Double Vanity, Entrance Foyer, High Ceilings 10 ft Main, High Ceilings 10 ft Upper, High Speed Internet, His and Hers Closets, Tray Ceiling(s), Walk-In Closet(s)
- Flooring: Carpet, Ceramic Tile
- Windows: Plantation Shutters
- Basement: None
- Number of fireplaces: 1
- Fireplace features: Gas Starter, Living Room
- Common walls with other units/homes: No Common Walls
Interior area
- Total structure area: 3,602
- Total interior livable area: 3,602 sqft
- Finished area above ground: 3,602
Video & virtual tour
Property
Parking
- Total spaces: 2
- Parking features: Attached, Garage, Garage Door Opener, Garage Faces Rear
- Attached garage spaces: 2
Accessibility
- Accessibility features: None
Features
- Levels: Three Or More
- Patio & porch: Covered, Patio, Side Porch
- Exterior features: Balcony, Courtyard, Permeable Paving
- Pool features: None
- Has spa: Yes
- Spa features: Bath, None
- Fencing: Fenced,Privacy,Wood
- Has view: Yes
- View description: Other
- Waterfront features: None
- Body of water: None
Lot
- Size: 3,920.4 Square Feet
- Features: Landscaped, Level, Private
Details
- Additional structures: None
- Parcel number: C035000070047A00
- Other equipment: None
- Horse amenities: None
Construction
Type & style
- Home type: SingleFamily
- Architectural style: Craftsman
- Property subtype: Single Family Residence, Residential
Materials
- Cement Siding
- Foundation: Slab
- Roof: Composition
Condition
- Resale
- New construction: No
- Year built: 2005
Utilities & green energy
- Electric: 110 Volts
- Sewer: Public Sewer
- Water: Public
- Utilities for property: Cable Available, Electricity Available, Natural Gas Available, Phone Available, Sewer Available, Underground Utilities, Water Available
Green energy
- Energy efficient items: Insulation, Thermostat
- Energy generation: None
Community & HOA
Community
- Features: Homeowners Assoc, Near Schools, Near Trails/Greenway, Pool, Sidewalks, Street Lights
- Security: Carbon Monoxide Detector(s), Smoke Detector(s)
- Subdivision: Clarks Grove
HOA
- Has HOA: Yes
- Services included: Maintenance Grounds, Reserve Fund
- HOA fee: $245 quarterly
- HOA phone: 404-835-9129
Location
- Region: Covington
Financial & listing details
- Price per square foot: $153/sqft
- Tax assessed value: $528,800
- Annual tax amount: $6,095
- Date on market: 1/16/2026
- Cumulative days on market: 328 days
- Listing terms: Cash,Conventional,FHA,VA Loan
- Electric utility on property: Yes
- Road surface type: Asphalt
Estimated market value
$539,000
$512,000 - $566,000
$2,902/mo
Price history
Price history
| Date | Event | Price |
|---|---|---|
| 1/16/2026 | Listed for sale | $550,000$153/sqft |
Source: | ||
| 1/16/2026 | Listing removed | $550,000$153/sqft |
Source: | ||
| 12/3/2025 | Listed for sale | $550,000-2.1%$153/sqft |
Source: | ||
| 12/2/2025 | Listing removed | $562,000$156/sqft |
Source: | ||
| 5/22/2025 | Price change | $562,000-2.3%$156/sqft |
Source: | ||
| 4/25/2025 | Price change | $575,000-4.2%$160/sqft |
Source: | ||
| 4/3/2025 | Listed for sale | $600,000+13.2%$167/sqft |
Source: | ||
| 8/2/2023 | Sold | $530,000+54.7%$147/sqft |
Source: Public Record Report a problem | ||
| 10/25/2016 | Sold | $342,500+8.7%$95/sqft |
Source: Public Record Report a problem | ||
| 12/6/2013 | Sold | $315,000-7.3%$87/sqft |
Source: Public Record Report a problem | ||
| 11/29/2006 | Sold | $339,900$94/sqft |
Source: Public Record Report a problem | ||
Public tax history
Public tax history
| Year | Property taxes | Tax assessment |
|---|---|---|
| 2024 | $6,292 +136.2% | $211,520 +5.7% |
| 2023 | $2,664 -1% | $200,120 +11.3% |
| 2022 | $2,690 -2.9% | $179,880 +1.5% |
| 2021 | $2,770 +18% | $177,160 +19.6% |
| 2020 | $2,347 -5.2% | $148,120 +1.5% |
| 2019 | $2,475 +1.8% | $145,880 +4% |
| 2018 | $2,431 +9.3% | $140,240 +9.7% |
| 2017 | $2,224 +7% | $127,880 -16.2% |
| 2016 | $2,078 | $152,640 +22.5% |
| 2015 | $2,078 -59.5% | $124,640 |
| 2014 | $5,128 | $124,640 +38% |
| 2013 | -- | $90,320 -1.4% |
| 2012 | -- | $91,560 -6.2% |
| 2011 | -- | $97,560 -4.8% |
| 2010 | -- | $102,520 -10.1% |
| 2009 | -- | $114,040 |
Find assessor info on the county website
BuyAbility℠ payment
Est. payment
$3,032/mo
Principal & interest
$2560
Property taxes
$390
HOA Fees
$82
Climate risks
Neighborhood: 30014
Nearby schools
GreatSchools rating
- 6/10Porterdale Elementary SchoolGrades: PK-5Distance: 1.7 mi
- 4/10Clements Middle SchoolGrades: 6-8Distance: 3.9 mi
- 3/10Newton High SchoolGrades: 9-12Distance: 3.1 mi
Schools provided by the listing agent
- Elementary: Porterdale
- Middle: Clements
- High: Newton
Source: FMLS GA. This data may not be complete. We recommend contacting the local school district to confirm school assignments for this home.
