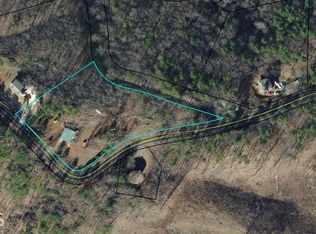OWN YOUR PIECE OF PARADISE. CUSTOM BUILT & METICULOUSLY MAINTAINED MOUNTAIN HOME WITH A MAGNIFICENT VIEW*The owner monitored every detail during construction and Quality is evident from the moment you enter the door. Triple Crown Molding, Glistening Hardwood Floors, Stacked Stone Fireplace with a Custom Handmade Mantle. Recessed Accent Lighting, Arched Doorways and a Towering Entry. Tons of Stunning Custom Kitchen Cabinets. Breath Taking Seasonal Views of surrounding mountains from either of 2 rear Decks/Patios. Plumbed for Gas Grill or Outdoor Fireplace. The Owner has made sure NO STONE was left unturned in making this gorgeous home truly MOVE IN READY*Everything is PERFECTION. Lots of extra Electrical, Phone and TV outlets for your convenience. Either of Two 220 outlets in the basement and garage will accommodate RV power and workshop power tools. Spacious Basement has a convenient finished bath. *This home is truly one of a kind that you won't find often. The massive front porch has a swing that can be attached at either end. MOUNT SEQUOYAH HOA IS OPTIONAL FOR $100 PER YEAR.
This property is off market, which means it's not currently listed for sale or rent on Zillow. This may be different from what's available on other websites or public sources.
