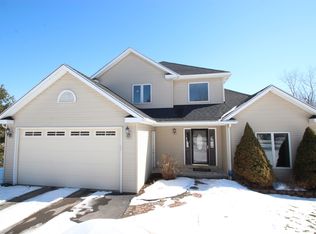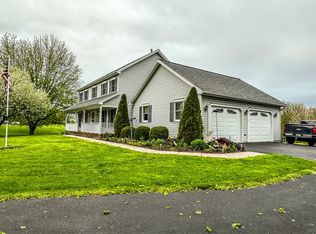This Home Has It ALL! Sitting on 5 Acres, this 5 bedroom 3.5 bath has a complete In-Law Setup in Basement adds 900+ additional living Space with Separate Entrance. Vaulted Ceilings, Sun Room Surrounded by Windows, Double-sided Fireplace with Custom Mahogany Built-ins, 1st Floor Master Suite, New Hot water heater, Central AC, HI E Furnace, Anderson Windows, Custom Blinds, Outbuilding with Shop & Storage - Professionally Landscaped, Multiple Gardens + Outdoor Built-in Grill on Large Patio.*Tax Record Square Footage does not match MLS. *Additional Square Footage is 420 Sqft from 35x12' Sun Room. Total space with finished basement is over 3400sq ft! Room to park Large RV next to garage. Delayed Negotiations will take place May 23 at 1:00 pm.
This property is off market, which means it's not currently listed for sale or rent on Zillow. This may be different from what's available on other websites or public sources.

