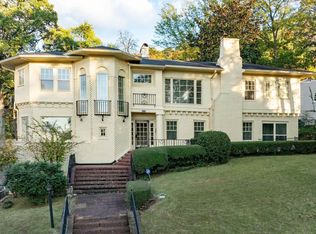Sold for $394,700
$394,700
4124 Cliff Rd, Birmingham, AL 35222
5beds
3,896sqft
Single Family Residence
Built in 1915
10,018.8 Square Feet Lot
$396,600 Zestimate®
$101/sqft
$3,079 Estimated rent
Home value
$396,600
$377,000 - $416,000
$3,079/mo
Zestimate® history
Loading...
Owner options
Explore your selling options
What's special
This Tudor-style gem in Forest Park boasts a captivating entrance with a parterre garden, serene water features, screened porch, & off-street parking. Inside, a grand foyer separates the living & formal dining rooms. The living room is adorned with a cozy fireplace & large casement windows that flood the space with natural light. The gracious dining room, perfect for entertaining, seamlessly flows into the stately library. The kitchen features stainless steel appliances, gas range, stone countertops, breakfast room, a laundry room, a stylish dry bar with beautiful copper countertop, and a half-bath off the adjacent hallway. The luxurious main-level primary has an ensuite bath with a walk-in shower & access to a private deck. Upstairs, find three bedrooms (one with an ensuite bath), an additional full bathroom, & an office/study. The walk-up attic offers versatile space and a bedroom. The basement includes a one-car garage. This home exudes timeless elegance!
Zillow last checked: 8 hours ago
Listing updated: June 27, 2025 at 09:26am
Listed by:
Doug Klick 205-201-8929,
ARC Realty Mountain Brook
Bought with:
Langston Hereford
RealtySouth-MB-Crestline
Source: GALMLS,MLS#: 21405490
Facts & features
Interior
Bedrooms & bathrooms
- Bedrooms: 5
- Bathrooms: 4
- Full bathrooms: 3
- 1/2 bathrooms: 1
Primary bedroom
- Level: First
Bedroom 1
- Level: Second
Bedroom 2
- Level: Second
Bedroom 3
- Level: Second
Primary bathroom
- Level: First
Bathroom 1
- Level: First
Bathroom 3
- Level: Second
Dining room
- Level: First
Kitchen
- Features: Stone Counters, Eat-in Kitchen
- Level: First
Living room
- Level: First
Basement
- Area: 1819
Office
- Level: Second
Heating
- Central
Cooling
- Central Air
Appliances
- Included: Gas Cooktop, Dishwasher, Electric Oven, Plumbed for Gas in Kit, Refrigerator, Stainless Steel Appliance(s), Gas Water Heater
- Laundry: Electric Dryer Hookup, Washer Hookup, Main Level, Laundry Closet, Laundry (ROOM), Yes
Features
- Recessed Lighting, High Ceilings, Smooth Ceilings, Split Bedrooms, Walk-In Closet(s)
- Flooring: Hardwood, Tile
- Doors: French Doors
- Basement: Full,Unfinished,Daylight
- Attic: Walk-up,Yes
- Number of fireplaces: 3
- Fireplace features: Gas Log, Masonry, Stone, Bedroom, Living Room, Master Bedroom, Gas, Wood Burning
Interior area
- Total interior livable area: 3,896 sqft
- Finished area above ground: 3,896
- Finished area below ground: 0
Property
Parking
- Total spaces: 1
- Parking features: Basement, Driveway, Off Street, On Street, Parking (MLVL), Garage Faces Rear
- Attached garage spaces: 1
- Has uncovered spaces: Yes
Features
- Levels: 2+ story,Tri-Level
- Patio & porch: Open (DECK), Deck
- Exterior features: Lighting
- Pool features: None
- Has view: Yes
- View description: None
- Waterfront features: No
Lot
- Size: 10,018 sqft
- Features: Few Trees
Details
- Parcel number: 2300324004012.000
- Special conditions: N/A
Construction
Type & style
- Home type: SingleFamily
- Property subtype: Single Family Residence
Materials
- Brick Over Foundation, Wood Siding, Stucco
- Foundation: Basement
Condition
- Year built: 1915
Utilities & green energy
- Water: Public
- Utilities for property: Sewer Connected
Community & neighborhood
Community
- Community features: Sidewalks
Location
- Region: Birmingham
- Subdivision: Forest Park
Other
Other facts
- Price range: $852.5K - $394.7K
Price history
| Date | Event | Price |
|---|---|---|
| 12/29/2025 | Sold | $394,700-53.7%$101/sqft |
Source: Public Record Report a problem | ||
| 6/30/2025 | Sold | $852,500$219/sqft |
Source: Public Record Report a problem | ||
| 3/28/2025 | Sold | $852,500-12.6%$219/sqft |
Source: | ||
| 3/5/2025 | Contingent | $975,000$250/sqft |
Source: | ||
| 2/11/2025 | Price change | $975,000-4.9%$250/sqft |
Source: | ||
Public tax history
| Year | Property taxes | Tax assessment |
|---|---|---|
| 2025 | $7,638 +7% | $116,420 +7% |
| 2024 | $7,136 +16% | $108,820 +15.9% |
| 2023 | $6,152 -6.4% | $93,900 -6.4% |
Find assessor info on the county website
Neighborhood: Forest Park
Nearby schools
GreatSchools rating
- 7/10Avondale Elementary SchoolGrades: PK-5Distance: 0.5 mi
- 1/10We Putnam Middle School-MagnetGrades: 6-8Distance: 3.4 mi
- 1/10Woodlawn High School-MagnetGrades: 9-12Distance: 2.4 mi
Schools provided by the listing agent
- Elementary: Avondale
- Middle: Putnam, W E
- High: Woodlawn
Source: GALMLS. This data may not be complete. We recommend contacting the local school district to confirm school assignments for this home.
Get a cash offer in 3 minutes
Find out how much your home could sell for in as little as 3 minutes with a no-obligation cash offer.
Estimated market value$396,600
Get a cash offer in 3 minutes
Find out how much your home could sell for in as little as 3 minutes with a no-obligation cash offer.
Estimated market value
$396,600
