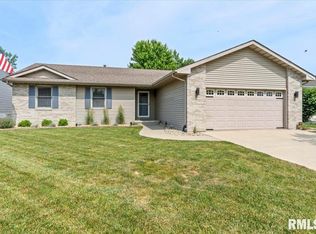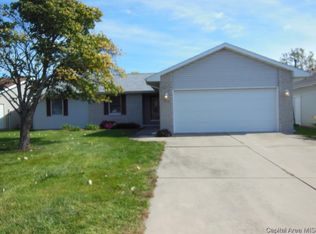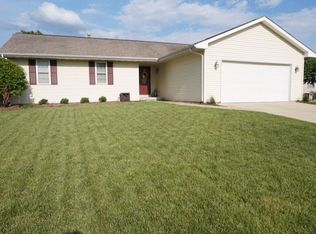Beautifully redone ranch featuring split bedroom floorplan. Kitchen features granite countertops and new stainless steel appliances. Master bedroom has a door to your large deck to enjoy morning coffee. All new floorcoverings throughout. Many new light fixtures. Privacy fenced back yard with no neighbors behind you. Springfield address and convenience and Chatham schools.
This property is off market, which means it's not currently listed for sale or rent on Zillow. This may be different from what's available on other websites or public sources.


