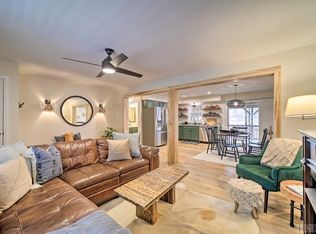Sold for $200,000
$200,000
4124 Buck Creek Rd, Highlands, NC 28741
3beds
--sqft
Residential, Cabin
Built in 1967
1.5 Acres Lot
$281,000 Zestimate®
$--/sqft
$1,617 Estimated rent
Home value
$281,000
$244,000 - $323,000
$1,617/mo
Zestimate® history
Loading...
Owner options
Explore your selling options
What's special
UNRESTRICTED Slice of Heaven at 3200 feet elevation! You can hear Rushing Buck Creek from the Front Yard! Vintage 1967 Charmer on 1.5 Acres of tranquilty and still loved by the Original Family. The yard is sprinkled with Perennials, Blueberries and Apple Trees that Mama planted years ago! It is a showplace! Daddy was a Stone Mason and you'll love the handmade Rock Picnic Table, BBQ Grill and original Rock Walls. True Craftsmanship at its finest. Original 3/4" Hardwood Floors under Carpeting. 3 Bedrooms, 1 Bath w/Walk In Tile Shower. Country Kitchen, remodeled in 2004, Big Picture Window in Living Room to enjoy the Mountain Splendor. Full unfinished lower level has Single Garage, Washer/Dryer Hookups, lots of storage. Circular Paved Driveway w/lots of parking, Room to park an RV. Fresh exterior paint 2/2023. Guardian Generator, Central Heat/Air. Awesome location between Highlands and Franklin. Water Source is a shared spring with 2 other homes. Check w/Lender to see if Spring System will qualify. Inspection Reports that were completed March/April 2023 are available upon request.
Zillow last checked: 8 hours ago
Listing updated: March 20, 2025 at 08:23pm
Listed by:
Kathy Clifton,
Bald Head Realty,
Stephanie Sainz,
Bald Head Realty
Bought with:
Board Member Non
Non Board Office
Source: Carolina Smokies MLS,MLS#: 26030217
Facts & features
Interior
Bedrooms & bathrooms
- Bedrooms: 3
- Bathrooms: 1
- Full bathrooms: 1
- Main level bathrooms: 1
Primary bedroom
- Level: First
- Area: 126.5
- Dimensions: 11.5 x 11
Bedroom 2
- Level: First
- Area: 117.3
- Dimensions: 11.5 x 10.2
Bedroom 3
- Level: First
- Area: 81.99
- Dimensions: 10.11 x 8.11
Dining room
- Level: First
Kitchen
- Level: First
- Area: 196.65
- Dimensions: 17.1 x 11.5
Living room
- Level: First
- Area: 177.48
- Dimensions: 15.3 x 11.6
Heating
- Oil, Forced Air
Cooling
- Central Electric
Appliances
- Included: Electric Oven/Range, Refrigerator, Electric Water Heater
- Laundry: In Basement
Features
- Kitchen/Dining Room, Main Level Living, Primary on Main Level
- Flooring: Carpet, Vinyl, Hardwood
- Doors: Other Doors (See Remarks)
- Windows: Other Windows (See Remarks)
- Basement: Full,Daylight,Exterior Entry,Interior Entry,Washer/Dryer Hook-up
- Attic: Access Only
- Has fireplace: No
- Fireplace features: None
Interior area
- Living area range: 801-1000 Square Feet
Property
Parking
- Parking features: Garage-Single in Basement, Paved Driveway
- Attached garage spaces: 1
- Has uncovered spaces: Yes
Lot
- Size: 1.50 Acres
- Features: Allow RVs, Elevation over 3000, Level, Level Yard, Open Lot, Private, Unrestricted
Details
- Parcel number: 7533642102
- Other equipment: Generator
Construction
Type & style
- Home type: SingleFamily
- Architectural style: Ranch/Single,Cottage,Cabin
- Property subtype: Residential, Cabin
Materials
- Wood Siding
- Roof: Composition,Shingle
Condition
- Year built: 1967
Utilities & green energy
- Sewer: Septic Tank
- Water: Spring, See Remarks
Community & neighborhood
Location
- Region: Highlands
Other
Other facts
- Listing terms: Cash,Conventional,Other-See Remarks
- Road surface type: Paved
Price history
| Date | Event | Price |
|---|---|---|
| 4/28/2023 | Sold | $200,000-7% |
Source: Carolina Smokies MLS #26030217 Report a problem | ||
| 4/19/2023 | Contingent | $215,000 |
Source: Carolina Smokies MLS #26030217 Report a problem | ||
| 4/17/2023 | Listed for sale | $215,000 |
Source: Carolina Smokies MLS #26030217 Report a problem | ||
| 4/16/2023 | Listing removed | $215,000 |
Source: Carolina Smokies MLS #26029881 Report a problem | ||
| 4/16/2023 | Listed for sale | $215,000 |
Source: Carolina Smokies MLS #26029881 Report a problem | ||
Public tax history
| Year | Property taxes | Tax assessment |
|---|---|---|
| 2024 | $692 +1.8% | $179,870 |
| 2023 | $680 +86.1% | $179,870 +83.2% |
| 2022 | $365 +2.5% | $98,160 |
Find assessor info on the county website
Neighborhood: 28741
Nearby schools
GreatSchools rating
- 2/10Mountain View Intermediate SchoolGrades: 5-6Distance: 7.7 mi
- 6/10Macon Middle SchoolGrades: 7-8Distance: 7.4 mi
- 6/10Macon Early College High SchoolGrades: 9-12Distance: 8.7 mi

Get pre-qualified for a loan
At Zillow Home Loans, we can pre-qualify you in as little as 5 minutes with no impact to your credit score.An equal housing lender. NMLS #10287.
