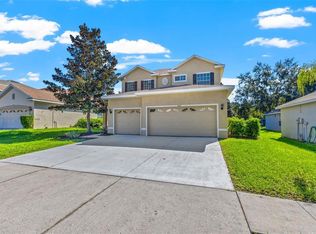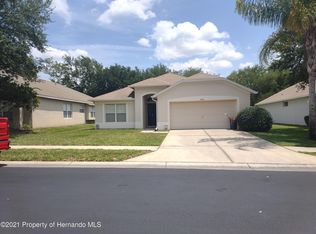Sold for $335,872 on 12/02/25
$335,872
4124 Beaumont Loop, Spring Hill, FL 34609
4beds
2,185sqft
Single Family Residence
Built in 2005
7,805 Square Feet Lot
$334,000 Zestimate®
$154/sqft
$2,186 Estimated rent
Home value
$334,000
$301,000 - $371,000
$2,186/mo
Zestimate® history
Loading...
Owner options
Explore your selling options
What's special
Sold Data Only
Zillow last checked: 9 hours ago
Listing updated: December 11, 2025 at 03:29pm
Listing Provided by:
Non-Member Agent,
STELLAR NON-MEMBER OFFICE 000-000-0000
Bought with:
Ernest Van Glahn, 3278133
BUY AND SELL GUARANTEED REALTY
Source: Stellar MLS,MLS#: J995950 Originating MLS: Other
Originating MLS: Other

Facts & features
Interior
Bedrooms & bathrooms
- Bedrooms: 4
- Bathrooms: 2
- Full bathrooms: 2
Primary bedroom
- Features: Walk-In Closet(s)
- Level: First
Kitchen
- Features: Built-in Closet
- Level: First
Living room
- Level: First
Heating
- Electric
Cooling
- Central Air
Appliances
- Included: Dishwasher, Dryer, Electric Water Heater, Microwave, Range, Refrigerator
- Laundry: Laundry Room
Features
- Doors: Sliding Doors
- Has fireplace: No
Interior area
- Total structure area: 2,577
- Total interior livable area: 2,185 sqft
Property
Parking
- Total spaces: 3
- Parking features: Garage - Attached
- Attached garage spaces: 3
Features
- Levels: One
- Stories: 1
Lot
- Size: 7,805 sqft
Details
- Parcel number: R0922318360100700050
- Zoning: RESI
- Special conditions: None
Construction
Type & style
- Home type: SingleFamily
- Property subtype: Single Family Residence
Materials
- Block
- Foundation: Slab
- Roof: Shingle
Condition
- New construction: No
- Year built: 2005
Utilities & green energy
- Sewer: Public Sewer
- Utilities for property: BB/HS Internet Available, Electricity Connected, Public, Sewer Connected, Street Lights, Water Connected
Community & neighborhood
Location
- Region: Spring Hill
- Subdivision: STERLING HILL PH 1A
HOA & financial
Other fees
- Pet fee: $0 monthly
Other financial information
- Total actual rent: 0
Other
Other facts
- Ownership: Fee Simple
Price history
| Date | Event | Price |
|---|---|---|
| 12/2/2025 | Sold | $335,872+2.4%$154/sqft |
Source: | ||
| 8/22/2025 | Sold | $328,000-0.6%$150/sqft |
Source: | ||
| 7/16/2025 | Pending sale | $329,900$151/sqft |
Source: | ||
| 7/11/2025 | Listed for sale | $329,900-5.7%$151/sqft |
Source: | ||
| 5/14/2025 | Listing removed | $349,900$160/sqft |
Source: | ||
Public tax history
| Year | Property taxes | Tax assessment |
|---|---|---|
| 2024 | $7,044 +0.6% | $335,229 |
| 2023 | $7,001 +104.8% | $335,229 +223.2% |
| 2022 | $3,418 +2.8% | $103,729 +3% |
Find assessor info on the county website
Neighborhood: Sterling Hill
Nearby schools
GreatSchools rating
- 6/10Pine Grove Elementary SchoolGrades: PK-5Distance: 4.9 mi
- 6/10West Hernando Middle SchoolGrades: 6-8Distance: 4.8 mi
- 2/10Central High SchoolGrades: 9-12Distance: 4.7 mi
Get a cash offer in 3 minutes
Find out how much your home could sell for in as little as 3 minutes with a no-obligation cash offer.
Estimated market value
$334,000
Get a cash offer in 3 minutes
Find out how much your home could sell for in as little as 3 minutes with a no-obligation cash offer.
Estimated market value
$334,000

